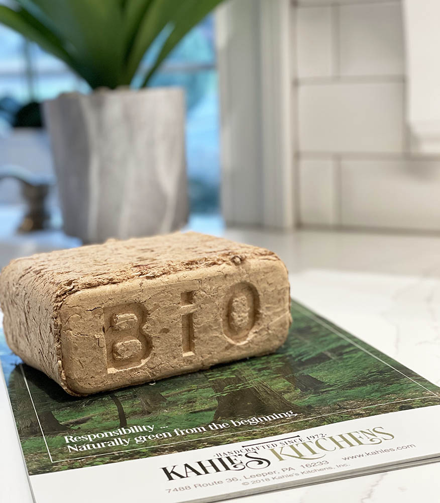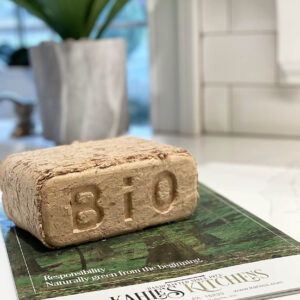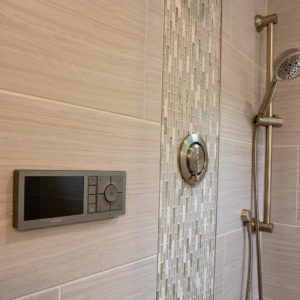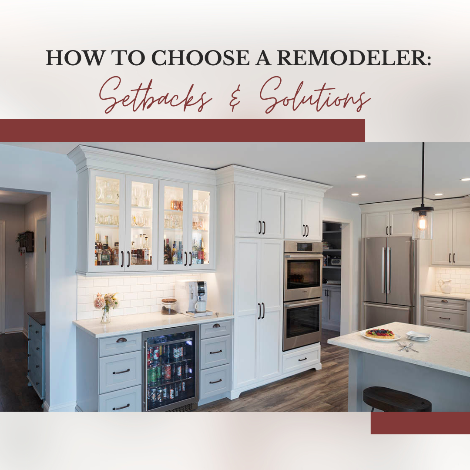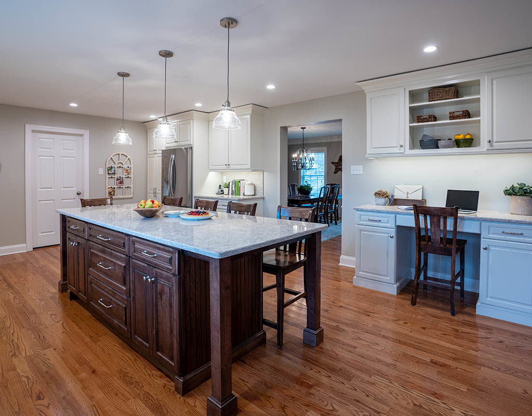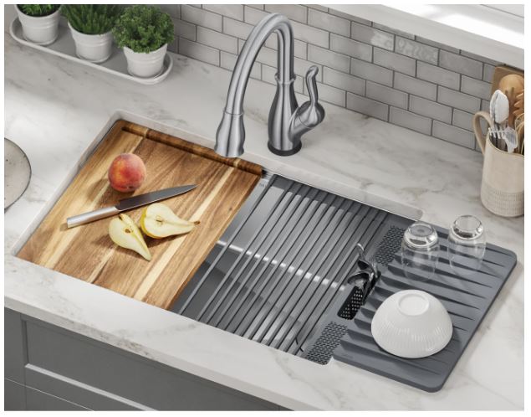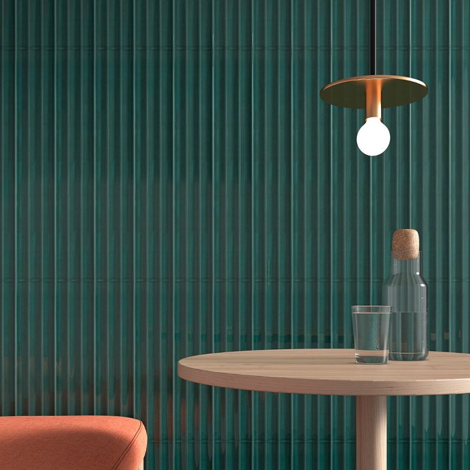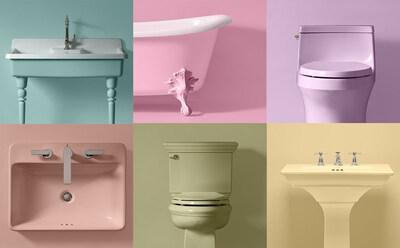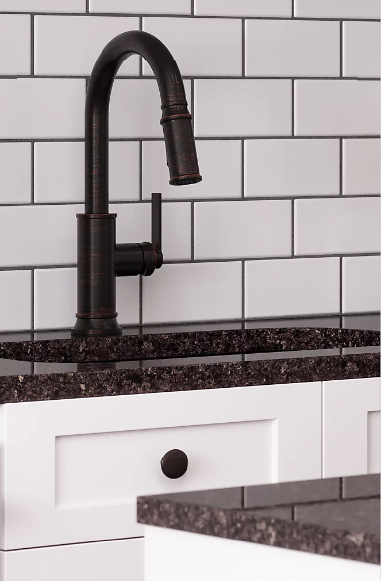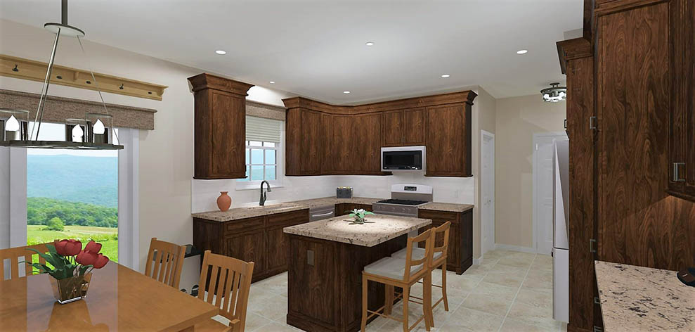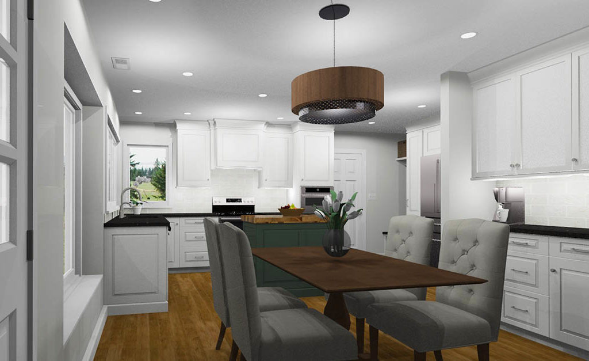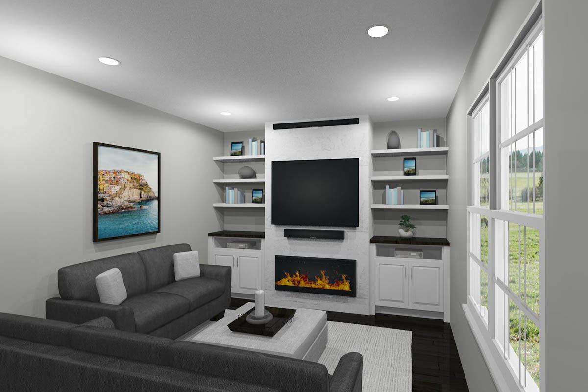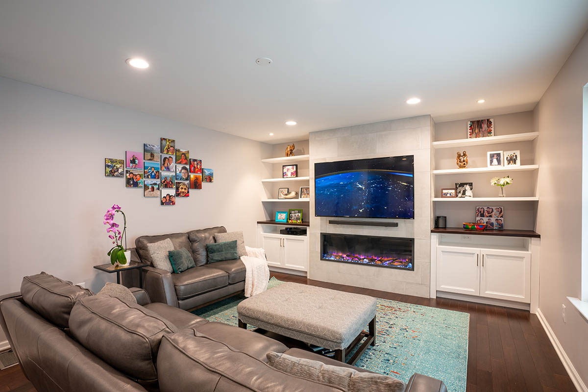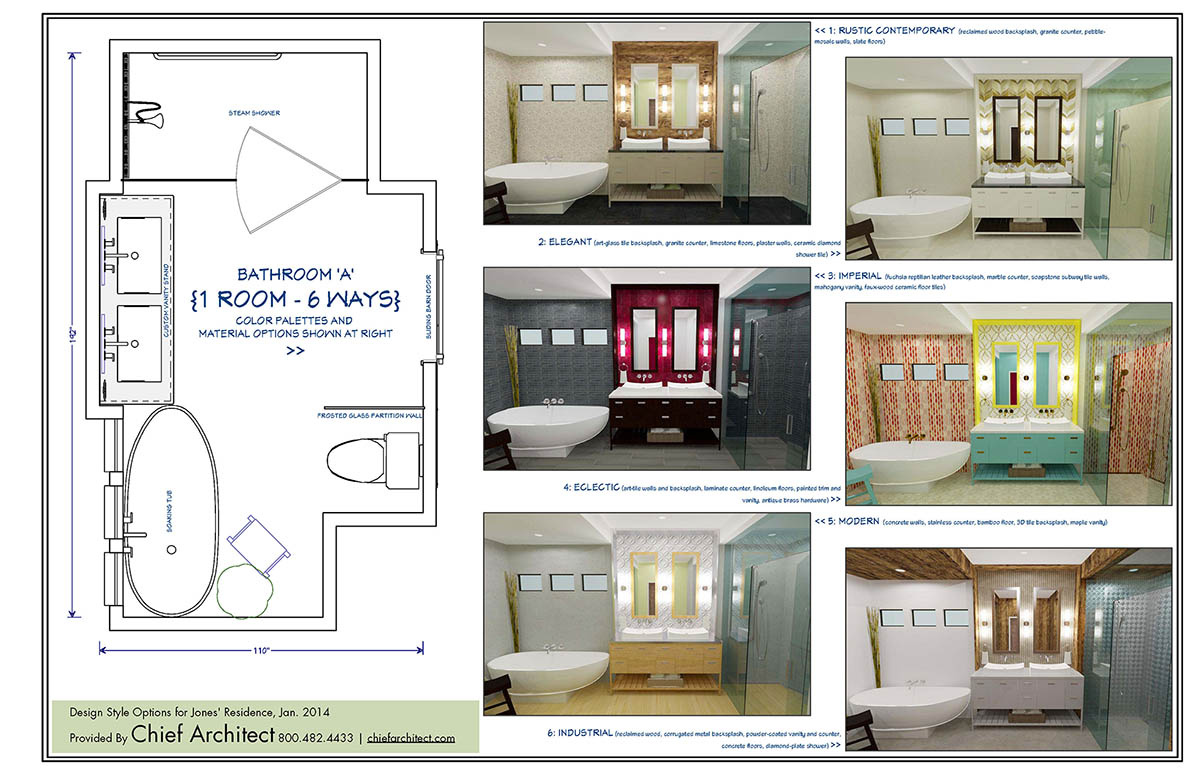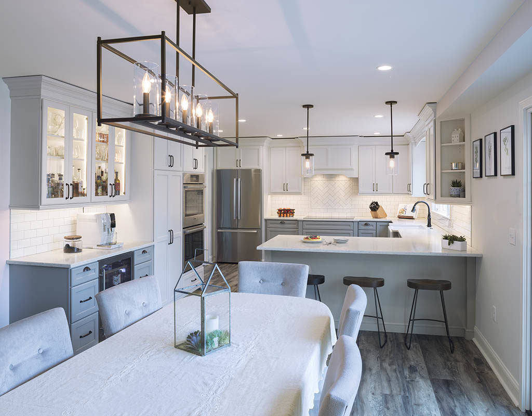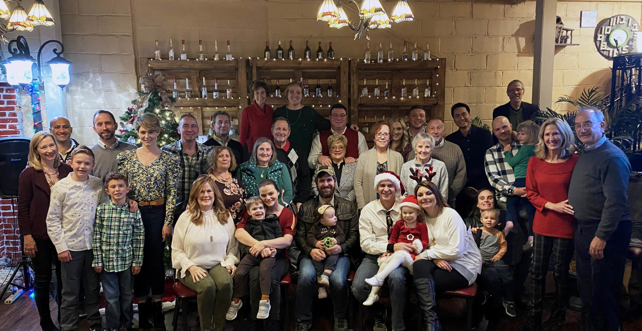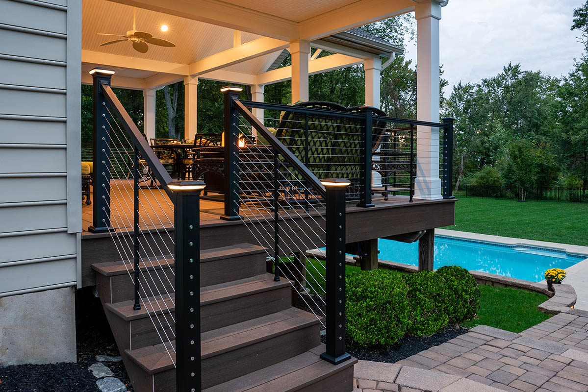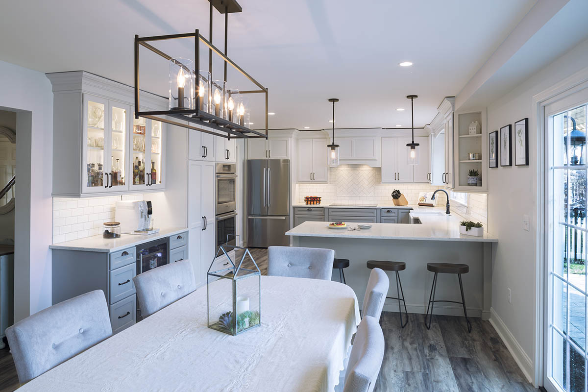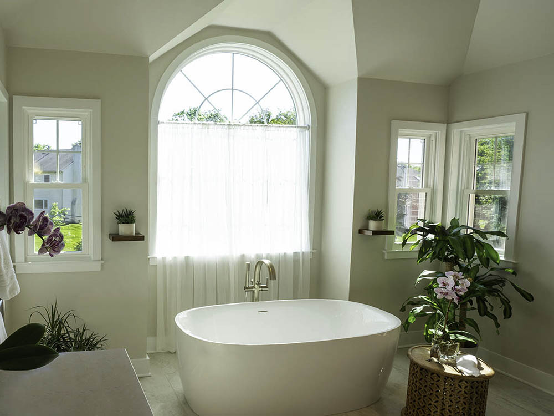
Summer’s flying by, and between backyard barbecues, family vacations, and soaking up every bit of sunshine, life feels wonderfully full. But even during these busy, beautiful months, you might find your mind wandering to that kitchen remodel you’ve been mentally planning, or that primary suite transformation you’ve been dreaming about for months.
You’re not alone if you’ve been sketching ideas in your head, bookmarking inspiration photos, or casually mentioning to your partner that “someday we really should do something about this space.” Many homeowners spend the better part of a year (or longer!) mentally designing their perfect remodel before they’re ready to pick up the phone.
And that’s perfectly okay. In fact, we’d consider it Step 0 in your design-build journey — and it might be one of the most important steps of all.
This pre-planning phase is where you get to explore possibilities, clarify what you really want, and build excitement about what your home could become. It’s where you move from “something needs to change” to “here’s exactly what would make our daily life better.”
Here’s how to make the most of this thinking time:
- Get Clear on Your “Why”
Before diving into Pinterest boards or scheduling consultations, take time to understand what’s motivating this remodel. Start with these questions:
- What specific frustrations do you face in your current space?
- What are you craving more of — storage, natural light, room to entertain, privacy?
- Is your goal to age in place comfortably, create better flow for family life, or increase your home’s value?
- Are there lifestyle changes driving this decision (working from home, kids leaving for college, aging parents moving in)?
You don’t need perfect answers, but the clearer your goals, the better any future design team can guide you toward solutions that actually solve your problems.
- Become a Detective in Your Own Home
For the next week or two, pay attention to how you and your family use your space. What patterns do you notice?
- Where does clutter consistently accumulate, and why?
- What areas create traffic jams during busy times of the day?
- Which spaces feel underused, and which are constantly overcrowded?
- Where do you find yourself saying “I wish we had…” most often?
Your sleuthing will reveal both pain points and untapped potential. Maybe that formal dining room could become the home office you desperately need, or perhaps the reason your kitchen feels chaotic is that the triangle between your sink, stove, and refrigerator creates a bottleneck.
- Start Collecting Inspiration
You don’t need a perfectly curated mood board, but it helps to start gathering ideas that resonate with you.
- Create folders on Instagram, Houzz, or even in your phone’s photo app.
- Pay attention to more than just pretty finishes — what layouts, storage solutions, or built-ins catch your eye?
- Notice lighting, flow between rooms, and how different spaces make you feel.
- Check out our Portfolio section and Houzz profiles for inspiration!
As our Custom Craft designers often tell clients, a handful of “love this” images can communicate your style and priorities more clearly than pages of written descriptions.
- Align Your Household
Remodeling is a family affair, and you may not have the same needs as your partner, your parents, your children — or even your pets! What’s at the top of everyone’s wish list?
- Are there absolute must-haves (like that double oven for holiday cooking or a post-hike dog wash station)?
- Where might you be willing to compromise if the budget requires trade-offs?
- What does everyone love about your current space that should stay?
Getting aligned early prevents surprises later and ensures your remodel truly serves your whole household.
- Think Through Your Timeline
You don’t need a firm start date, but consider these timing factors:
- Are you hoping to complete the project before a specific event?
- Would certain seasons work better for your family (like avoiding construction during busy work periods)?
- How would a temporary disruption to your normal routines affect your household?
- Are there any major life changes on the horizon that might influence your needs?
Understanding your timeline preferences helps shape both the scope of your project and your choice of a remodeling team.
- Consider Budget Realities — Gently
You don’t need precise numbers yet, but start thinking about:
- Your comfort level with this kind of investment
- Whether you’re planning to finance part of the project
- What you’d prioritize if you had to choose between different elements
- How long you’re planning to stay in your home (this affects which upgrades make the most sense)
Remember, good design teams can work within various budgets — the key is being honest about yours so they can recommend the best approach for your situation.
When You’re Ready for Step 1
Once you’ve worked through this pre-planning phase, you’ll be ready for the exciting part: connecting with the right remodeling team and starting the actual design conversation.
At Custom Craft, we’ve designed our process specifically to take the stress and uncertainty out of remodeling. We start every project with an in-depth consultation where we listen to your goals, assess your space, and help you understand what’s possible within your timeline and budget.
The best part? All that thinking you’ve been doing will make this conversation so much more productive. You’ll walk into that first meeting with clarity about your priorities and excitement about the possibilities.
Ready to Move Beyond Dreaming?
Contact us when you’re ready to turn those mental blueprints into a real plan. We’d love to help you discover what’s possible in your space.
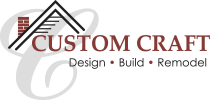
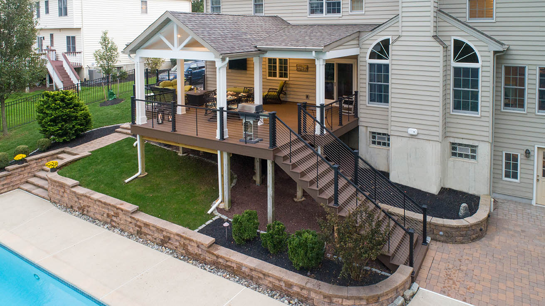
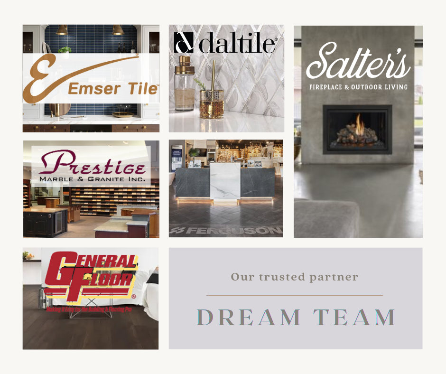
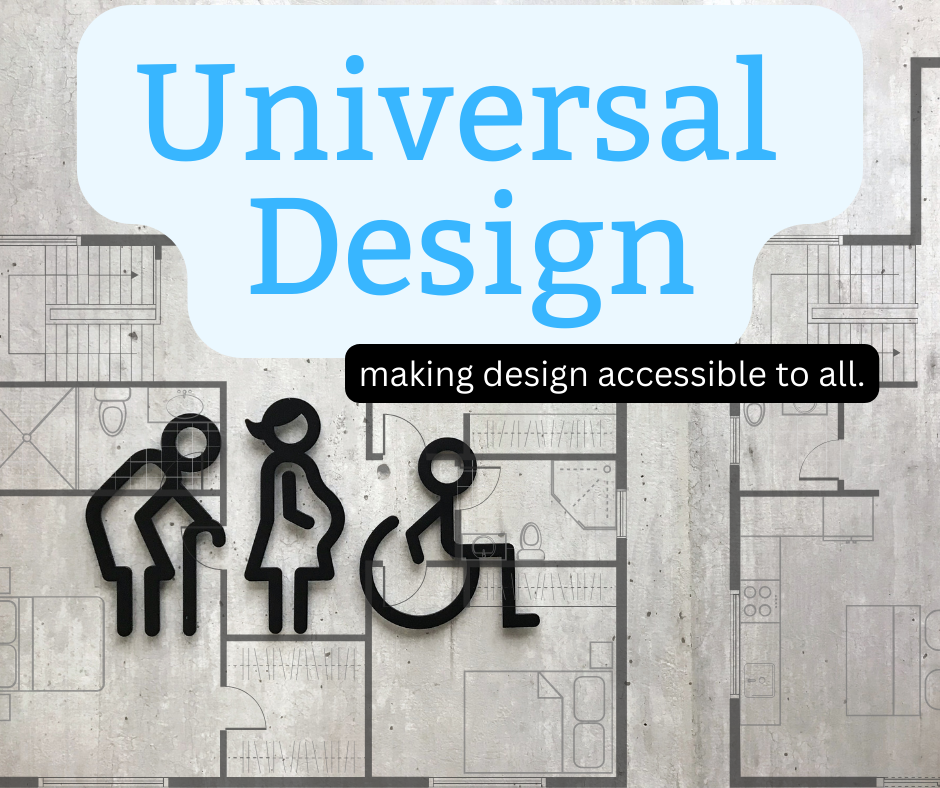
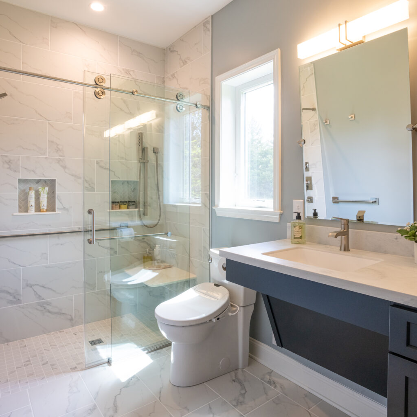
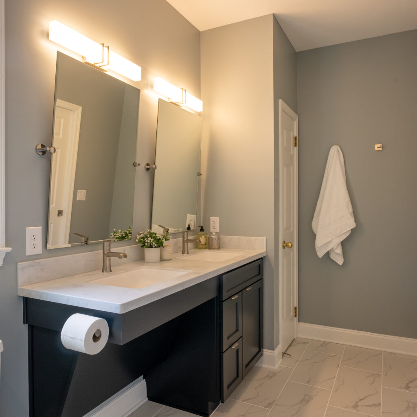
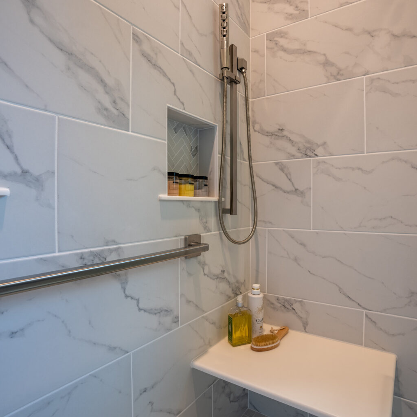
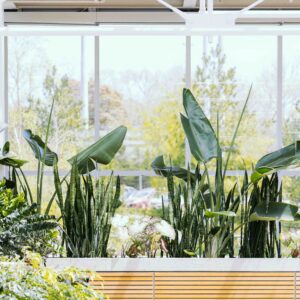
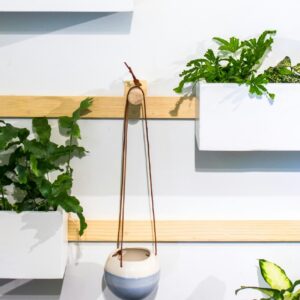
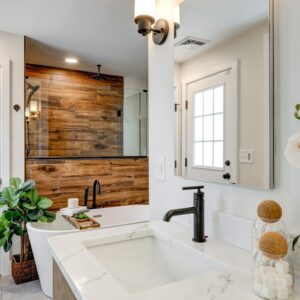
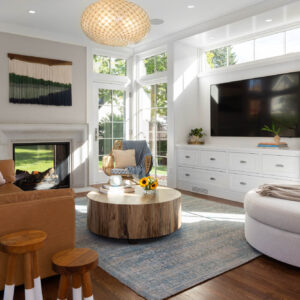
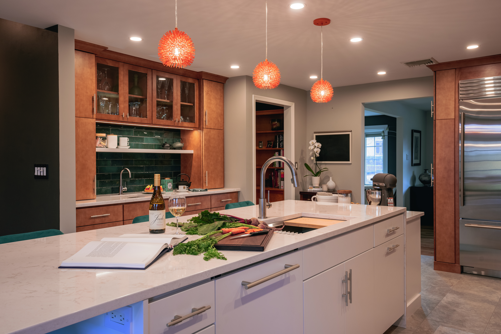
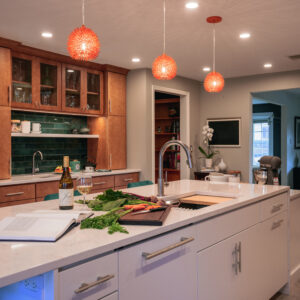
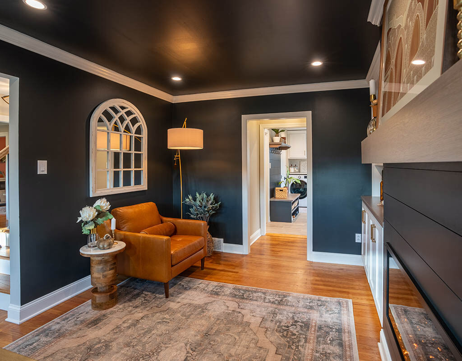
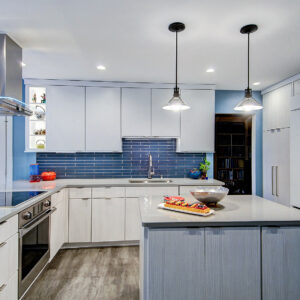
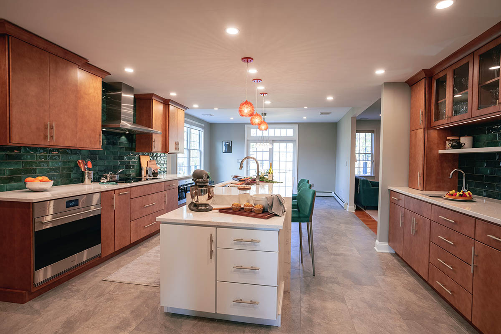
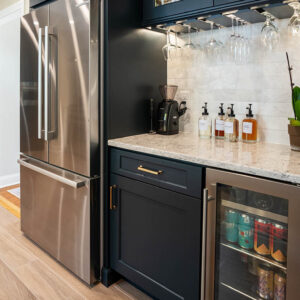
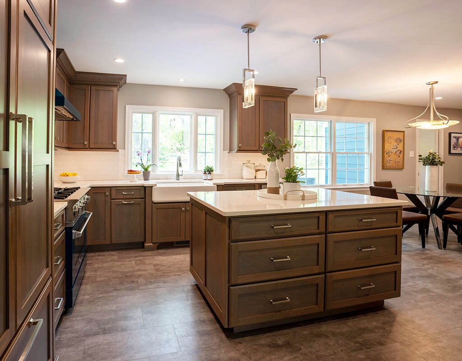
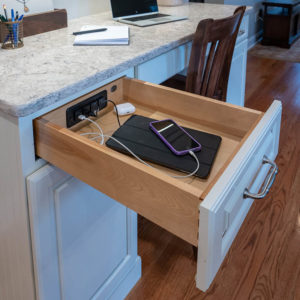
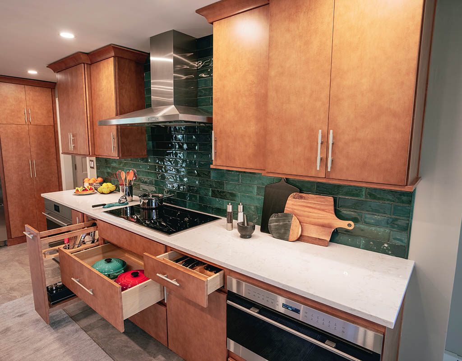
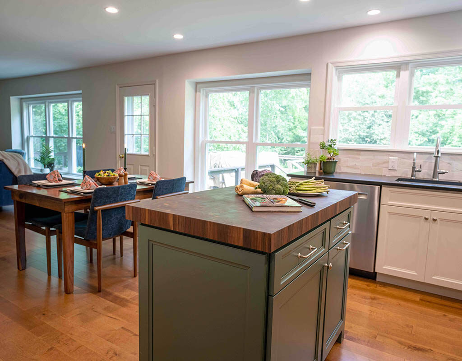
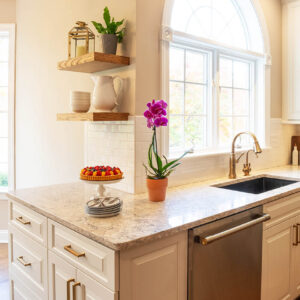
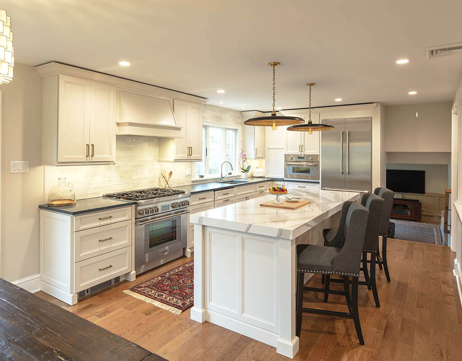
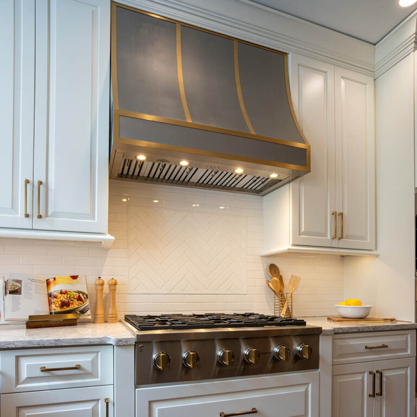
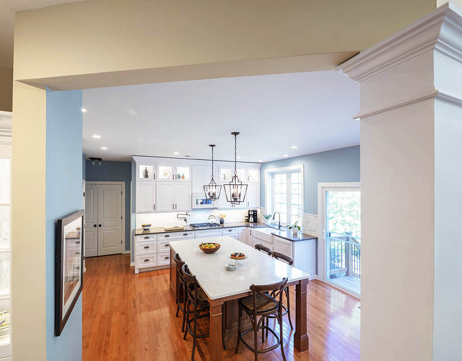
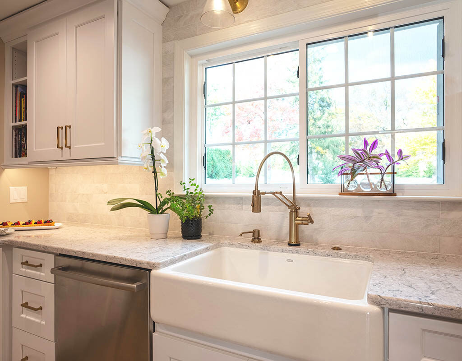
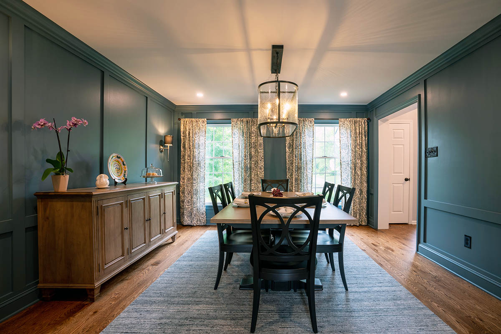
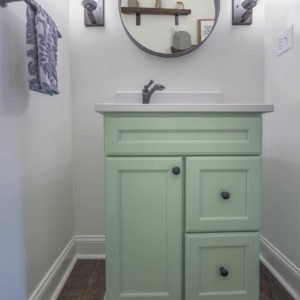 Playful Powder Rooms
Playful Powder Rooms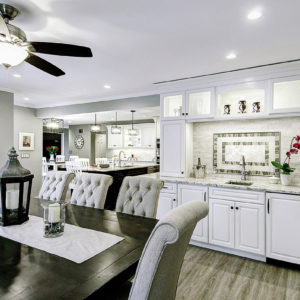 Dining Room Wet Bars
Dining Room Wet Bars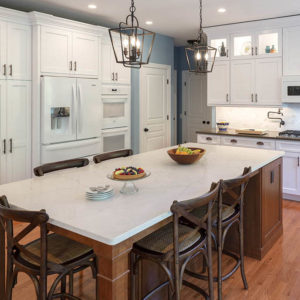 Large Kitchen Islands With Seating
Large Kitchen Islands With Seating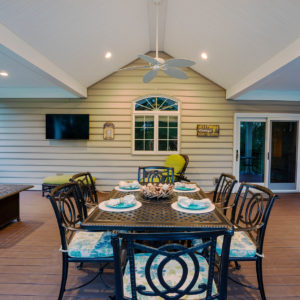 Outdoor Extended Living Spaces
Outdoor Extended Living Spaces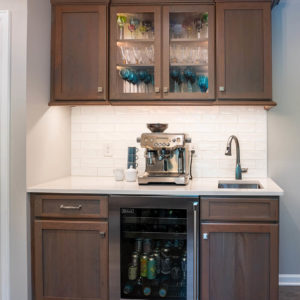 Kitchen Beverage Centers
Kitchen Beverage Centers