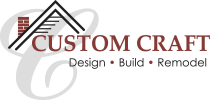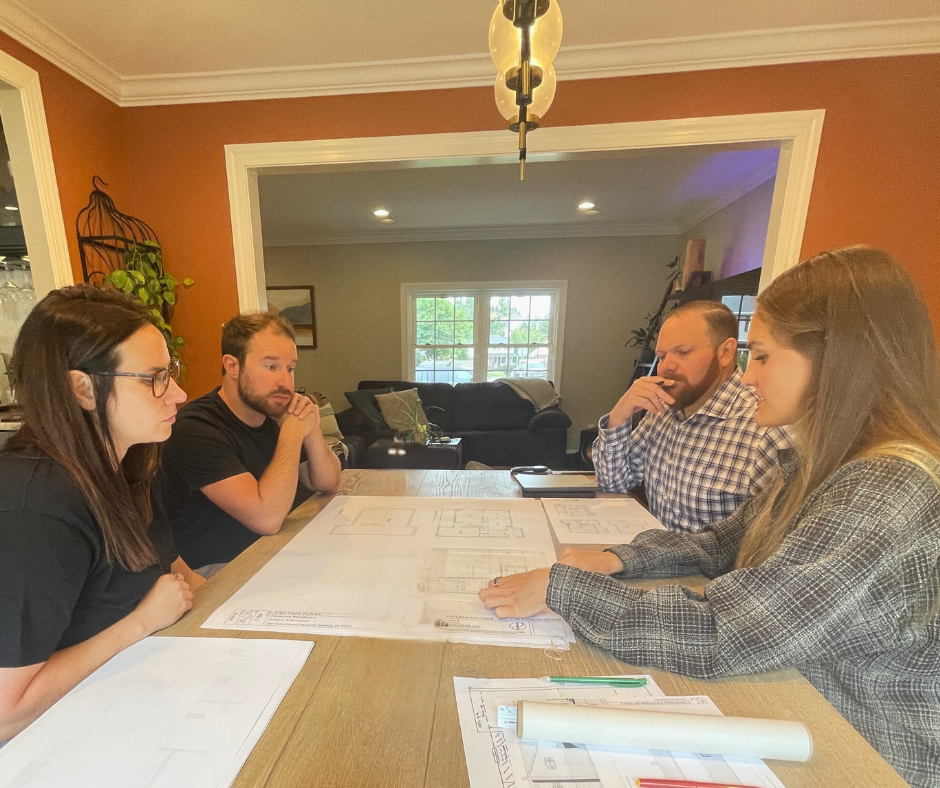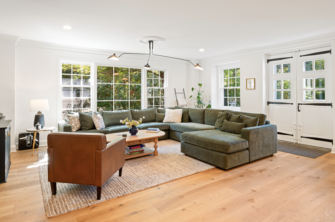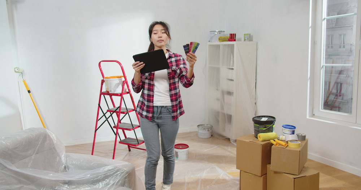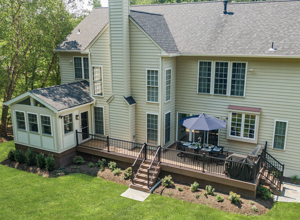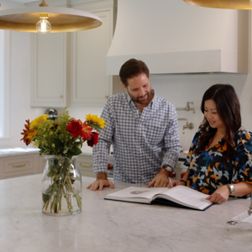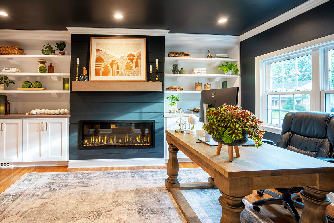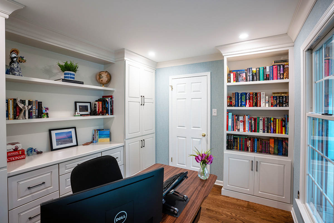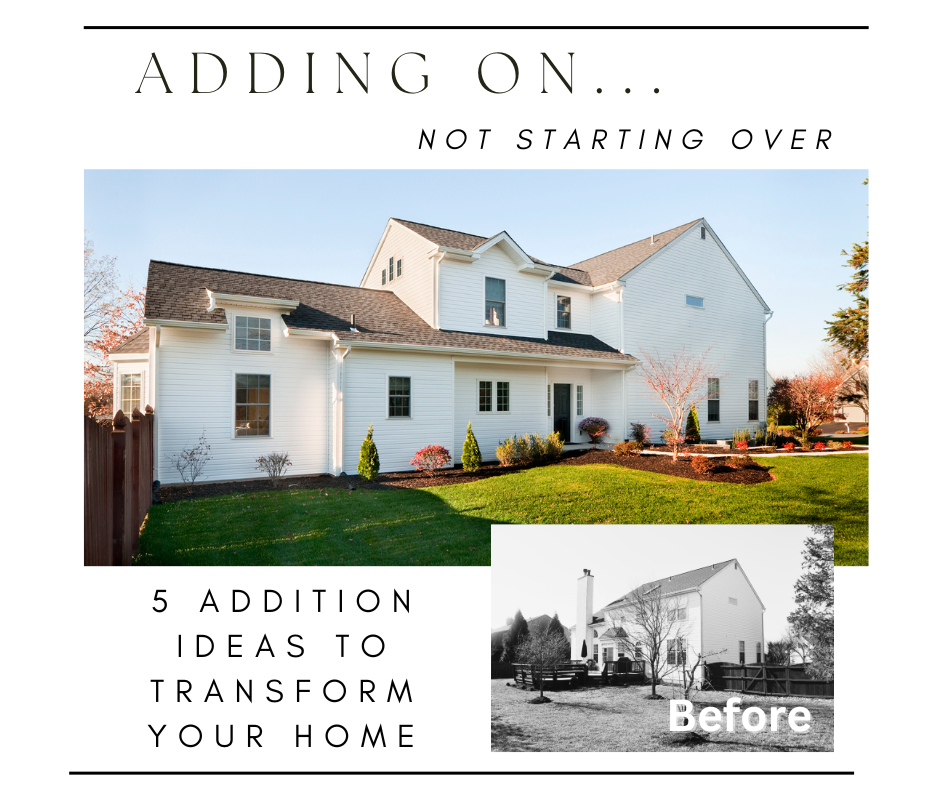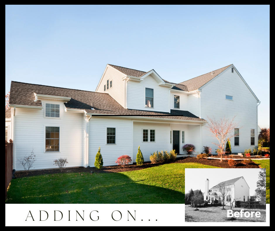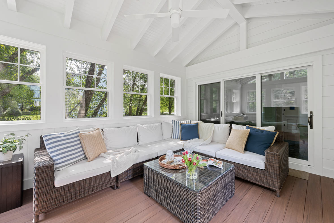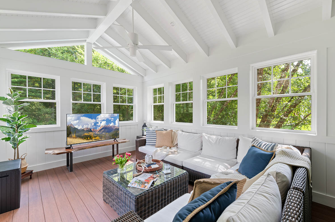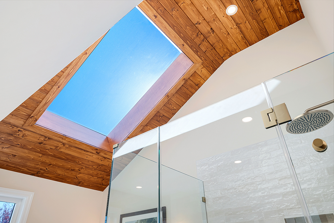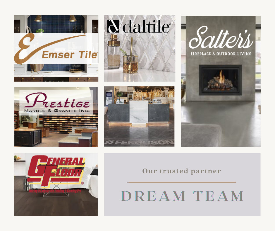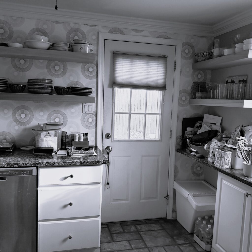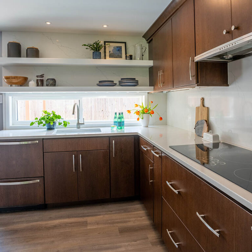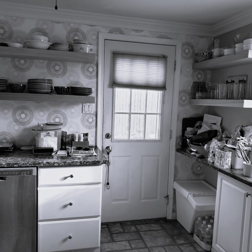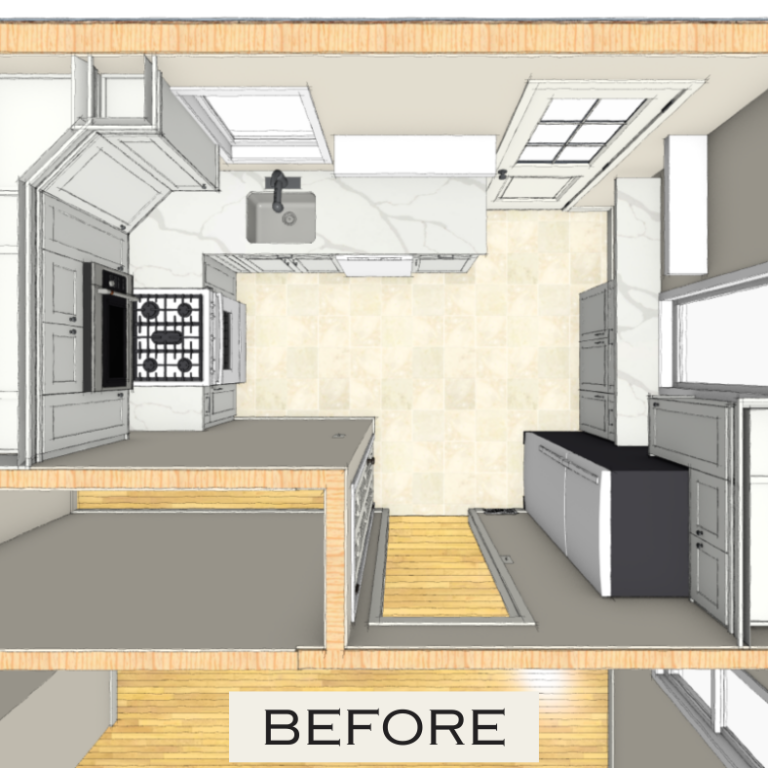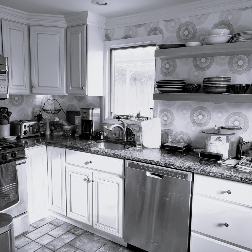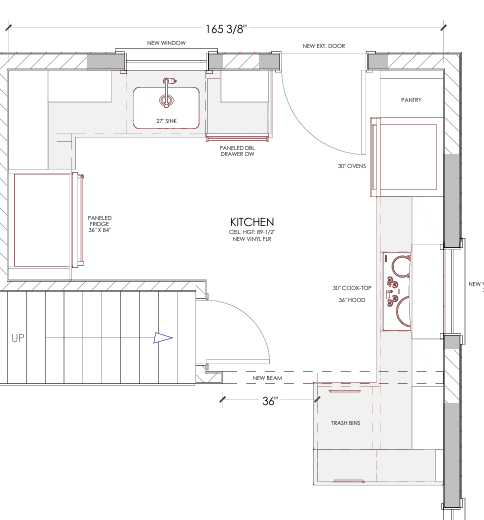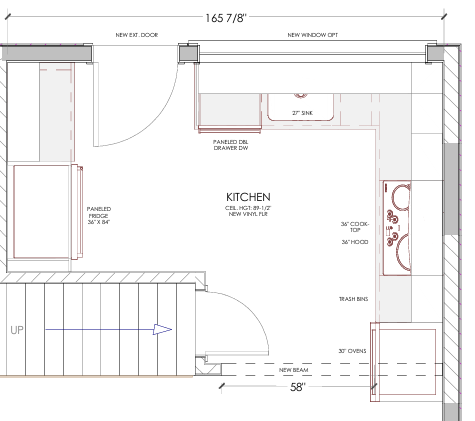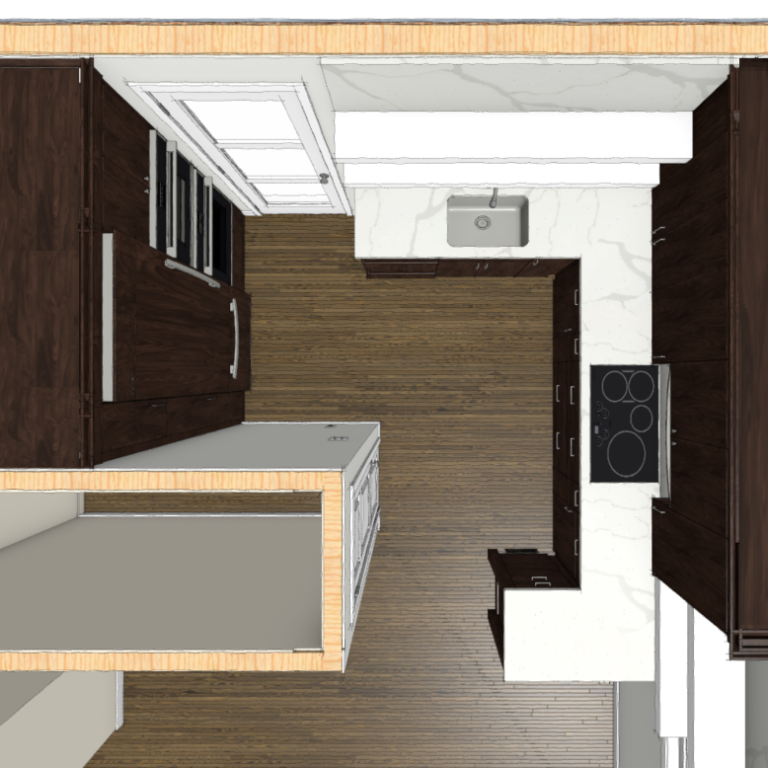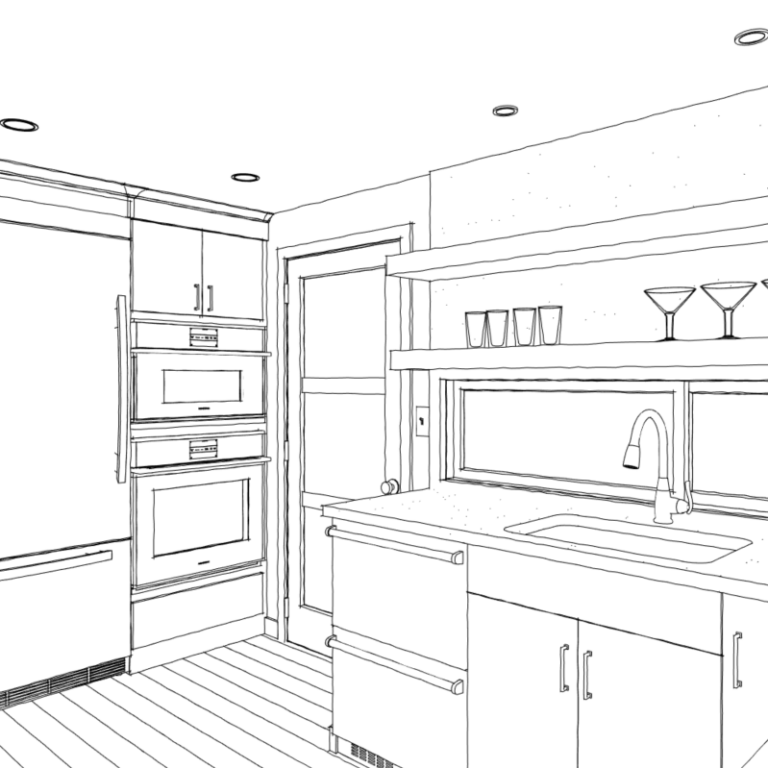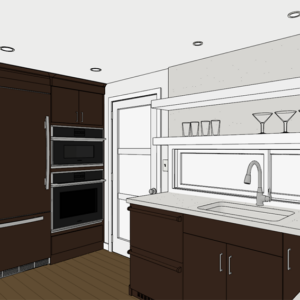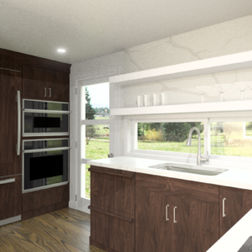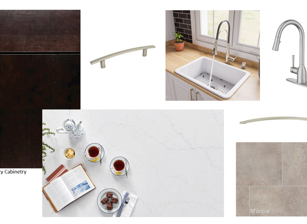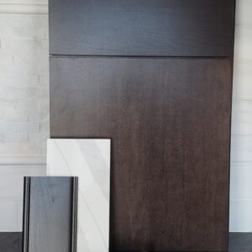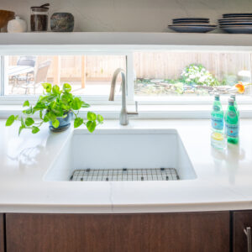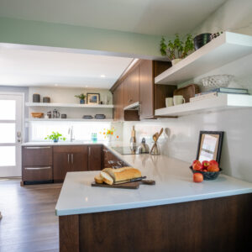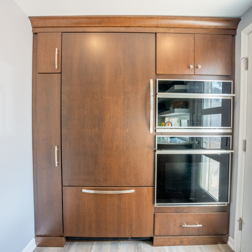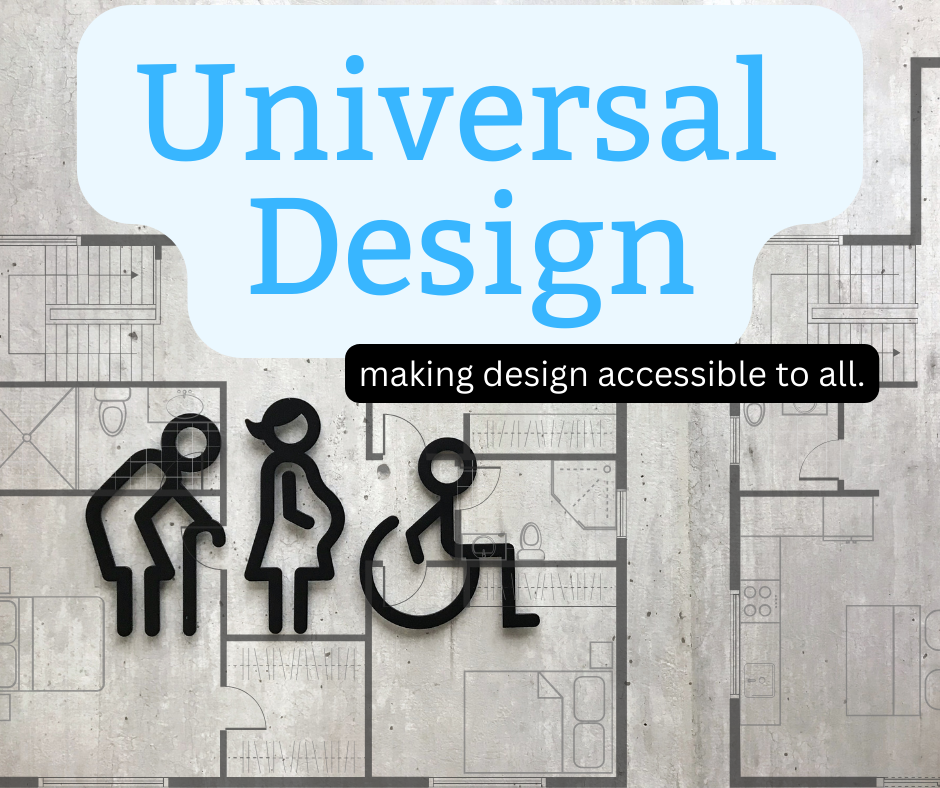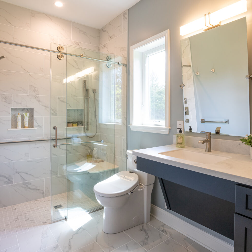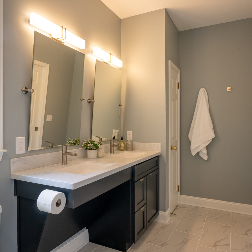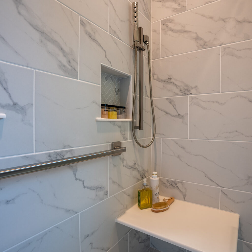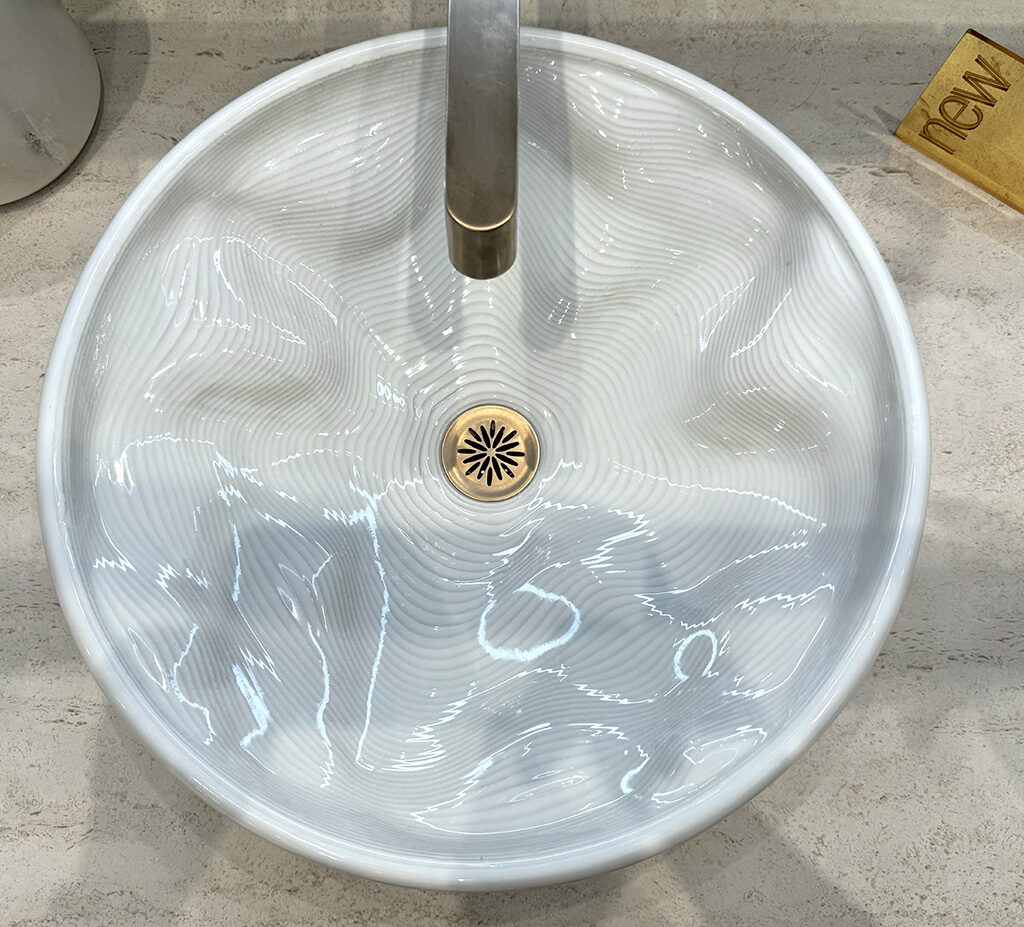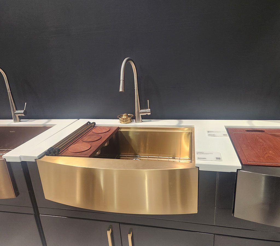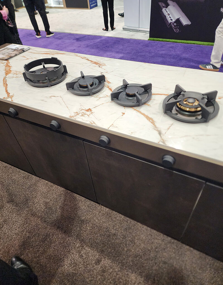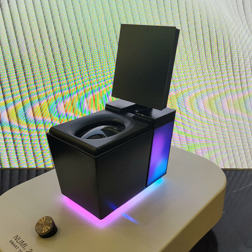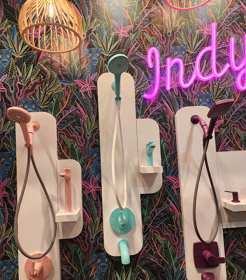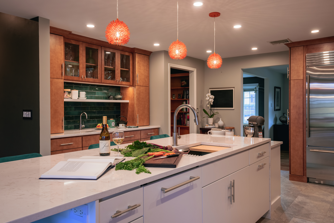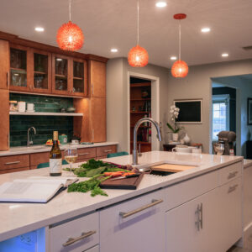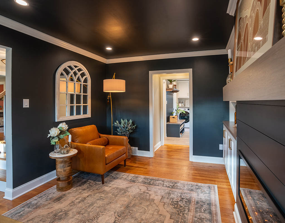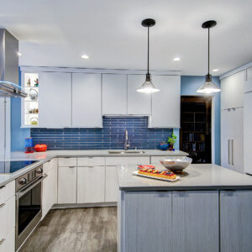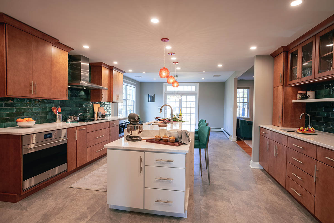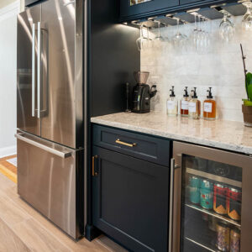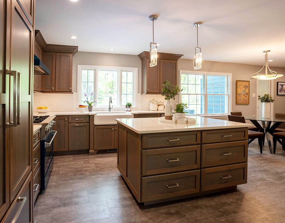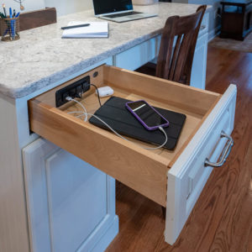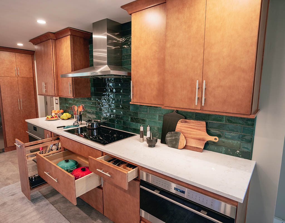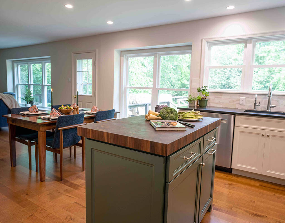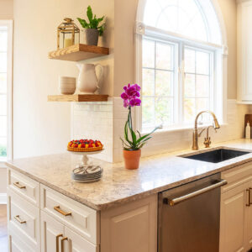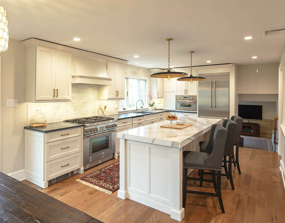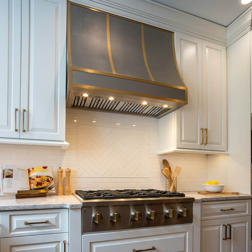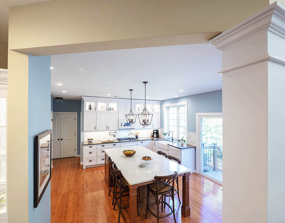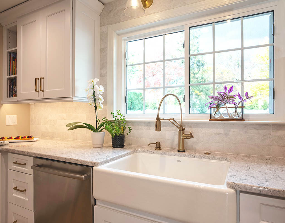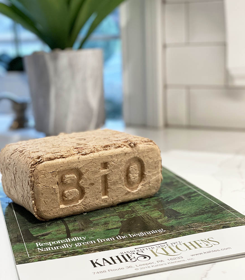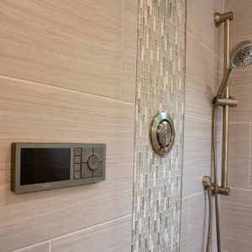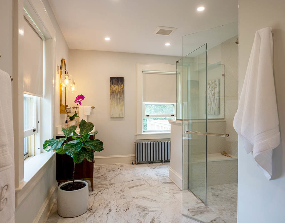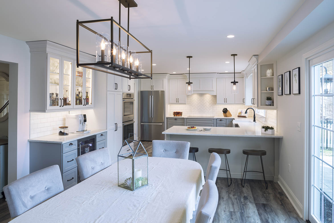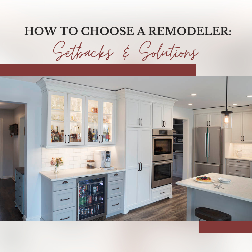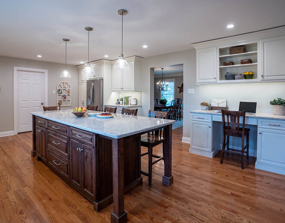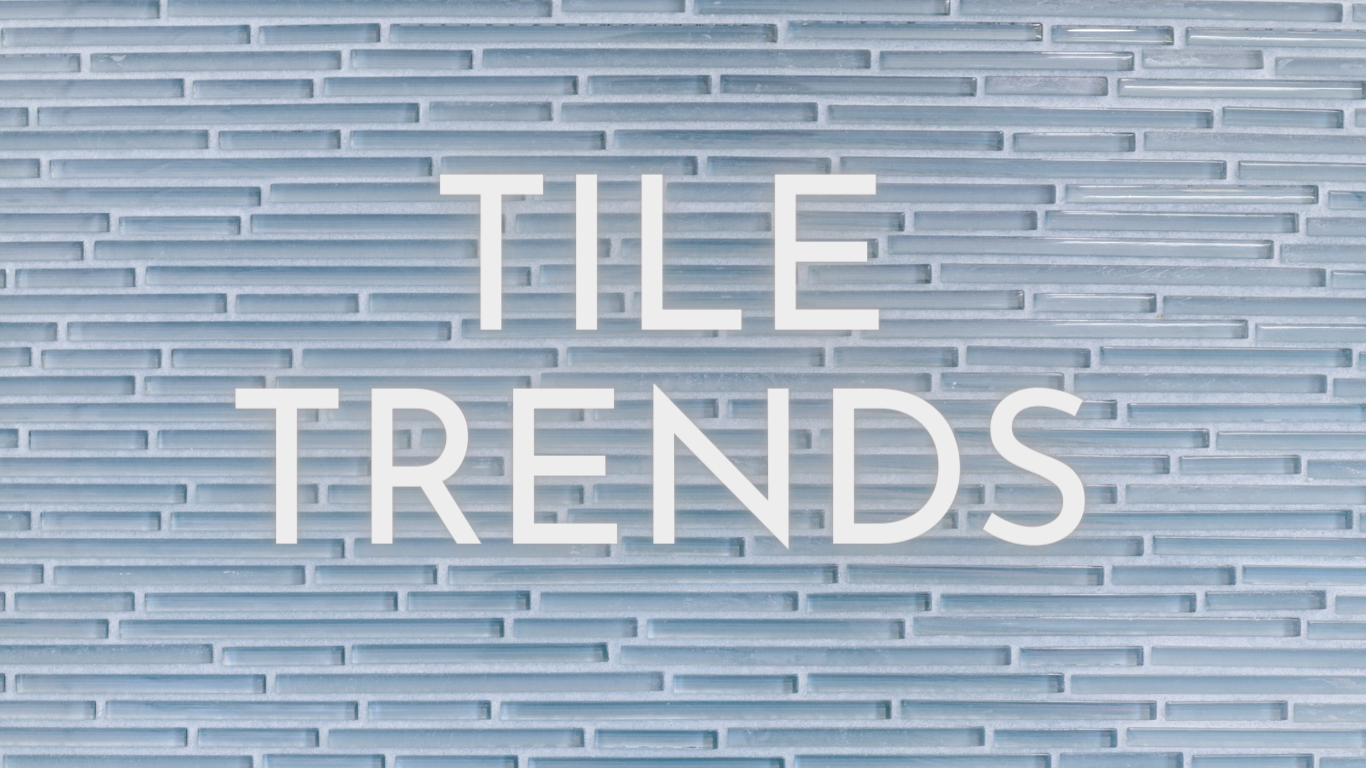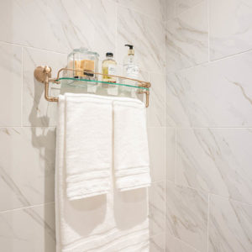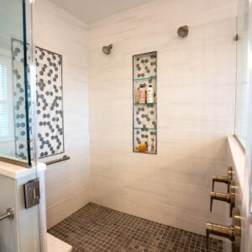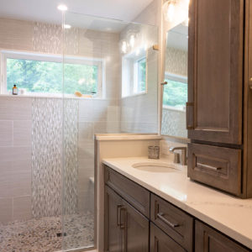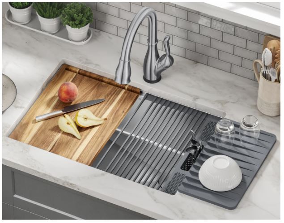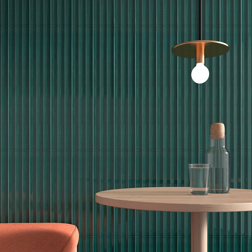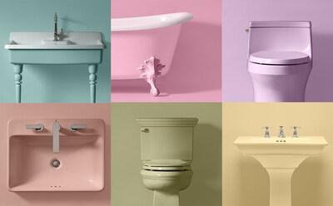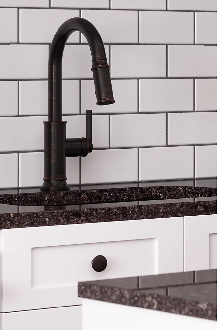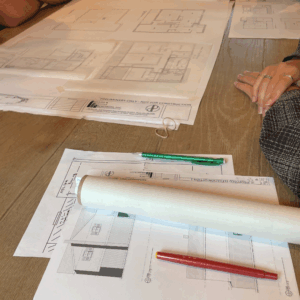
Design-Build Plus: Partnering With Architects for the Right Projects
When you’re dreaming up your perfect remodel, you want it all: a design that works beautifully for your family, construction that goes smoothly, and a finished space that looks like it was always meant to be part of your home. At Custom Craft, our talented in-house design team handles most projects from initial concept through final construction. But sometimes, creating your very best remodel means bringing another expert into the mix: a trusted architect.
When Two Heads (and Skill Sets) Are Better Than One
Architects bring specialized expertise in what Anna-Kate Payha (AK to those in the know!), an architectural designer and project manager with Phillips & Donovan Architects, LLC, calls the “bricks and sticks” — the architectural and spatial elements that make your home work. “We think about rooflines, stair clearances, window placement… all the things that make a home feel comfortable and functional from an architectural perspective,” she explains.
That architectural expertise becomes especially valuable when your project involves:
- Building an addition that extends beyond your home’s current footprint
- Major roof modifications or structural changes
- Navigating township codes or zoning restrictions
- Ensuring your home’s exterior remains cohesive and attractive
As Scott Bicksler, estimator and project developer at Custom Craft, puts it: “When we’re bringing in an architect, it’s typically for additions or more complex exterior renovations. They’re the experts at things like roof pitches, zoning requirements, and architectural drawings that go beyond what our interior design team handles day-to-day.”
Meanwhile, our in-house team takes that structural framework and perfects every interior detail — from fixture placement to cabinetry, tile and lighting selections — bringing the whole vision to life. As AK notes: “I love interior design, but Custom Craft knows where to source great materials, understands the best installation practices, and can provide clients with a variety of options to meet their budget.” Together, we cover every angle.
One Smooth Process, Zero Extra Headaches
Here’s the best part: from your perspective as the homeowner, there’s no additional complexity. We coordinate with architects just like we do with our other trusted trade partners — whether that’s a skilled tiler, experienced plumber, or master electrician.
Everyone meets early in the process, often gathering around a table with the as-built drawings, sketching possibilities on trace paper and bouncing ideas off each other. “It’s really collaborative because the client, contractor, and architect are all contributing ideas from different perspectives,” AK shares.
This integrated approach delivers:
Fewer financial surprises — Pricing discussions happen upfront, during the design conversation, rather than after you’ve already invested in complete architectural drawings
More creative solutions — Multiple expert perspectives often spark innovative ideas that no single professional might develop alone
Complete confidence — You don’t have to play middleman or worry about miscommunication; the entire team stays aligned around your vision
As AK sums it up: “It’s such a pleasure to design in partnership with Custom Craft. They bring insights I don’t have, and I think of architectural elements they might not consider first. Together, the whole process flows more seamlessly.”
Real Projects, Real Results
On a recent project, homeowners wanted to add a screened-in porch to their existing home within their rear-yard setback. Phillips & Donovan handled the zoning variance process, architectural drawings, structural coordination, and window layout, while Custom Craft recommended finishes and railing options that matched the family’s style and budget. Working together, we also successfully navigated a tricky zoning variance — something that could have required hiring a separate attorney if the homeowners had tackled it independently. The finished space was not only beautiful but also designed so it could be easily converted to conditioned space in the future.
Another project involved adding a sunroom to the front of a home, which presented several design challenges. By collaborating closely, Phillips & Donovan and Custom Craft developed three different roofline options that complemented the existing structure at various budget levels, giving the homeowners flexibility without compromising the home’s curb appeal.
In addition, architects bring invaluable experience working with review boards and meeting historic preservation requirements. Combined with Custom Craft’s proven design-build process, even the most regulated projects move forward efficiently.
Your Dream Space, Delivered Seamlessly
Whether you’re reimagining your kitchen, adding that long-wanted mudroom, or planning a luxurious second-story primary suite, our goal remains constant: delivering a remodel that perfectly fits your needs today while anticipating how you’ll live in the years ahead.
Sometimes that means our incredibly talented in-house team handles every aspect of your project. Other times, it means we bring in a trusted architectural partner like Phillips & Donovan. Either way, you’ll experience one cohesive, well-coordinated process — and end up with a space that feels exactly right for your family.
Ready to explore what’s possible for your home? Contact us to schedule a consultation and discover how our collaborative approach can bring your remodeling dreams to life.
