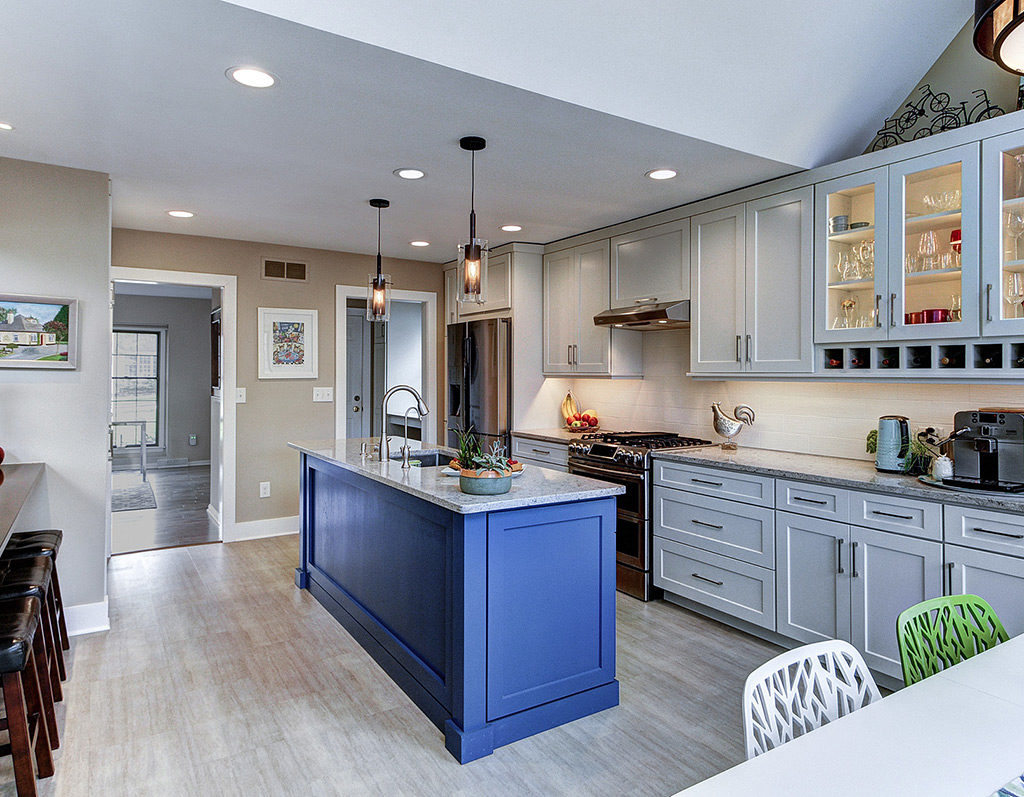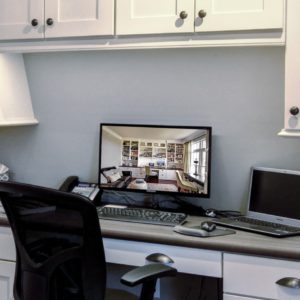You’ve decided to go with a design build firm for your home remodel, and after some careful decision making, you’ve found a perfect team to work with. You’re closer than ever to your dream home, but there will most likely be a gap of time before your design is created and construction begins — and that’s a good thing. This pause is your opportunity to think through all the details of your project so you can easily communicate your needs and wants with your designer and ensure your finished home is perfect.
Here’s how to make the most of this time while you’re waiting to get started:
Create a Houzz Ideabook
If you don’t have a Houzz profile yet, sign up right away! Houzz is free, easy to navigate, and extremely helpful for both homeowners and the designers they’re working with. You can browse pictures of inspirational home remodels and save your favorites to your Ideabook. Once you save an image, you can even type in notes about what you like in the picture — whether it’s a color palette, your dream shower, an ideal countertop material, or whatever else catches your eye. Ideabooks make it easy for your designer to pin down your personal preferences and style.
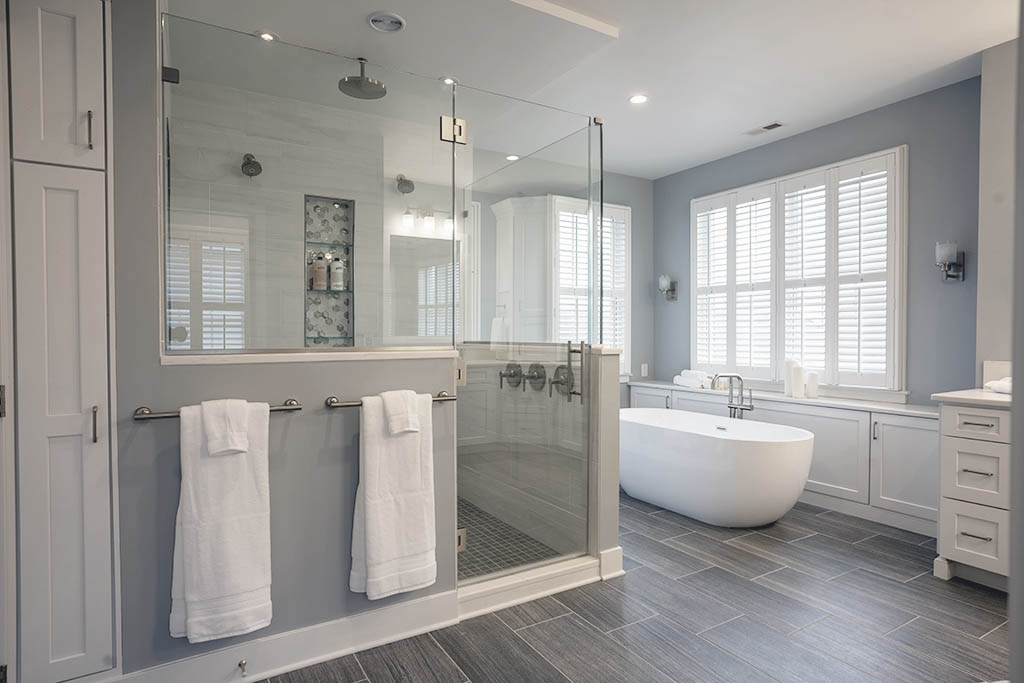
Develop a Wish List
Once you feel thoroughly inspired, make a wish list. Remodeling your master bathroom? Think about what kind of showerhead and fixtures you’ll want. Do you prefer a double or single vanity, standard subway tile or oversized? When you’ve come up with what makes the bathroom of your dreams, prioritize. Think about which items are your must-haves, nice-to-haves, and only-if there’s-money-left-in-the-budgets.
Make an Appliance Guide
If you’re refreshing your kitchen, consider the size and features needed for your appliances. Perhaps you already have a state-of-the-art refrigerator you don’t want to let go of, you’d like a separate cooktop and oven, or you absolutely need your dishwasher to be whisper-quiet so it doesn’t wake up your sleeping toddler. Appliances should be decided on and ordered very early on in the process so they can be delivered at the right time. Changing your mind or waiting to decide could cause a delay — or even a price increase.

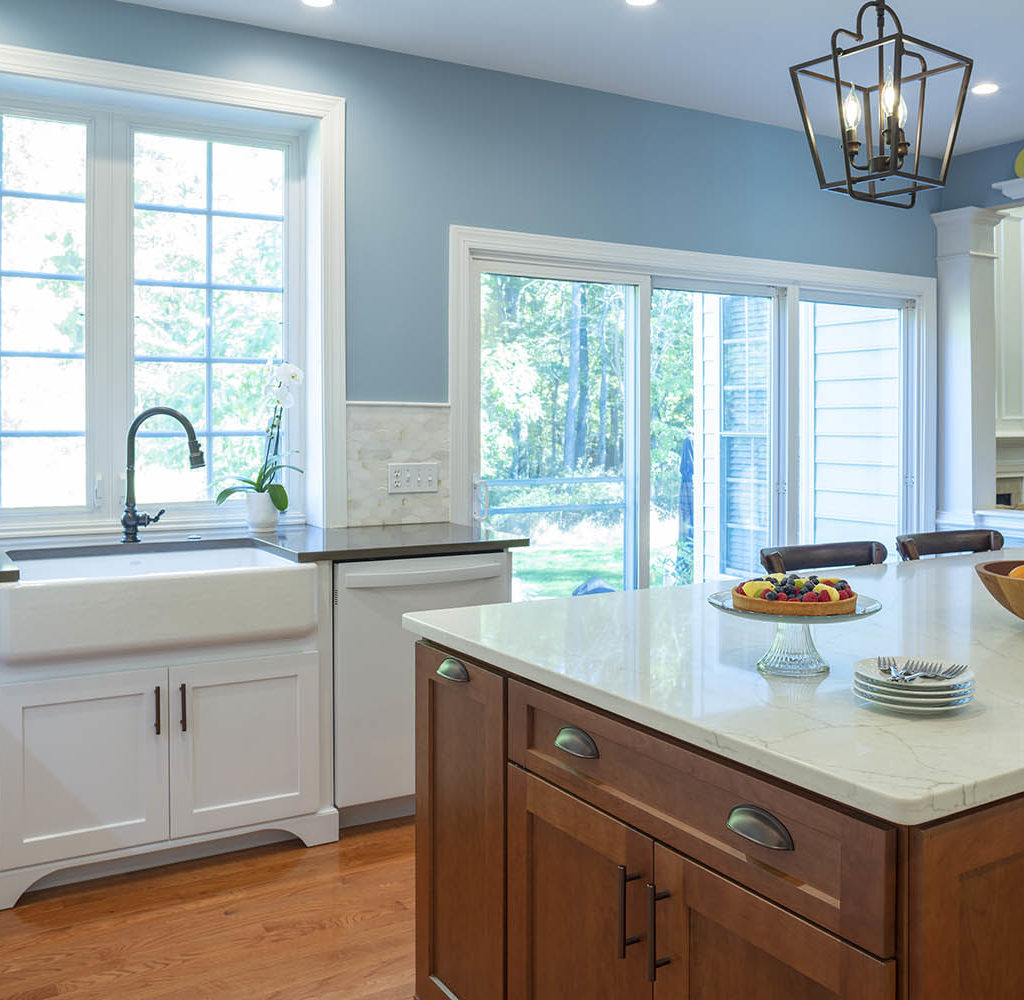
Research Windows & Doors
Make some time to visit local showrooms and take notes about specific windows and doors you like. Write down if there’s a certain series you’re drawn to and which features you’d like to include. A space-saving pocket or barn door could be a perfect touch in your new home office, or you may fall in love with the natural light potential of a picture window.
Investigate Lighting
While you’re at the showrooms, don’t forget to check out lighting showcases as well. Lighting choice isn’t just about style — there are several new functional options to consider, like under-cabinet, statement, or recessed. You may also fall in love with statement lighting that will become your room’s focal point.

The more thought you put in at this stage, the happier you’ll be with your remodel in the end. This is an exciting part of your journey — so have fun, enjoy, and as always, contact us if we can help in any way.
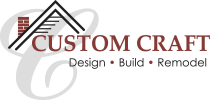
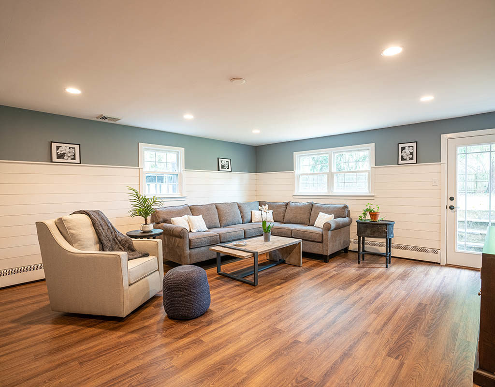
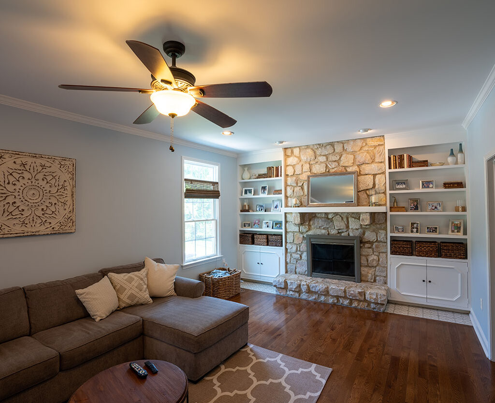
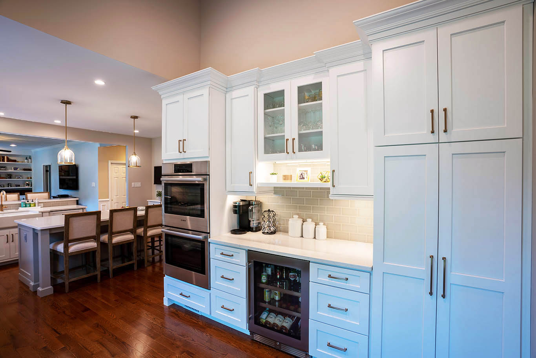
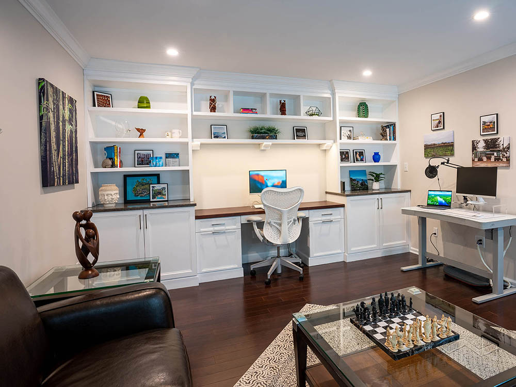
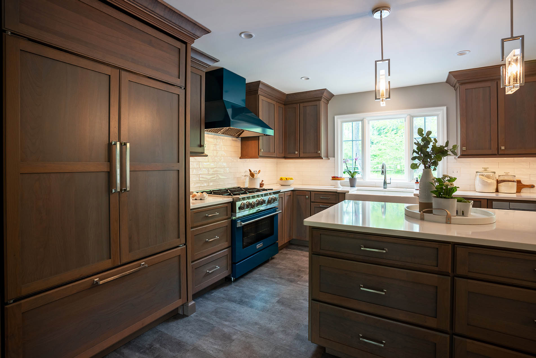
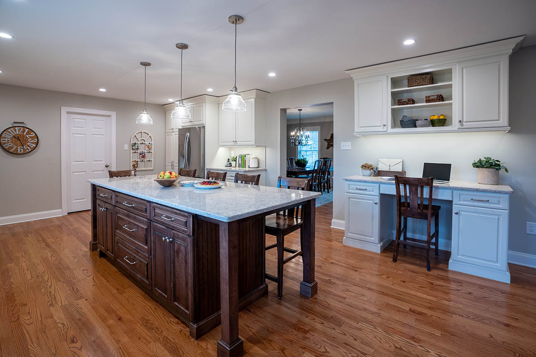
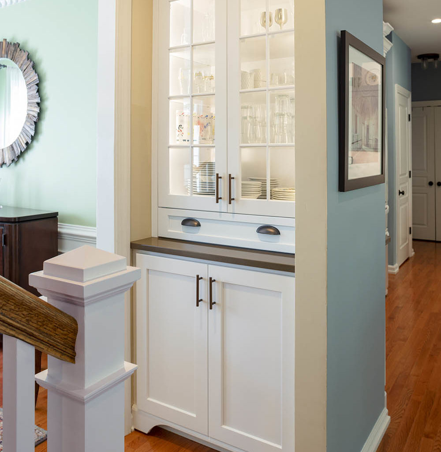
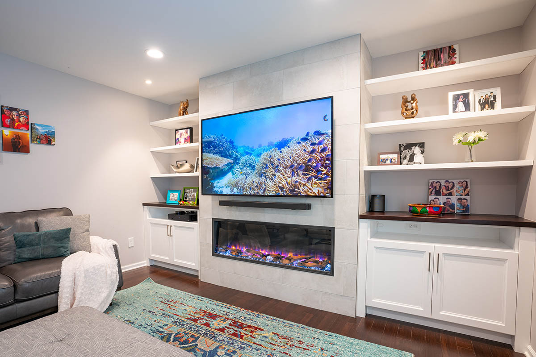
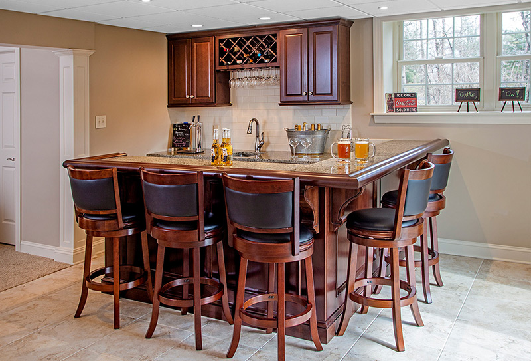
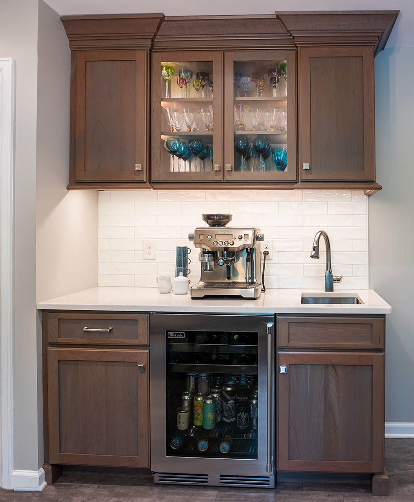


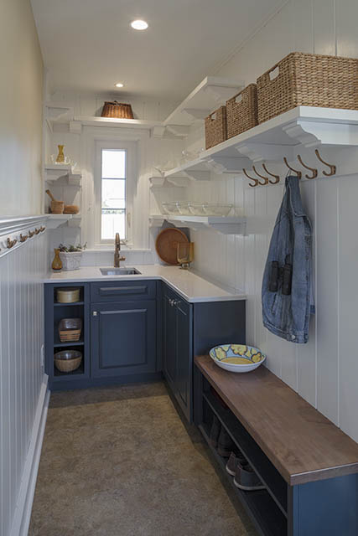
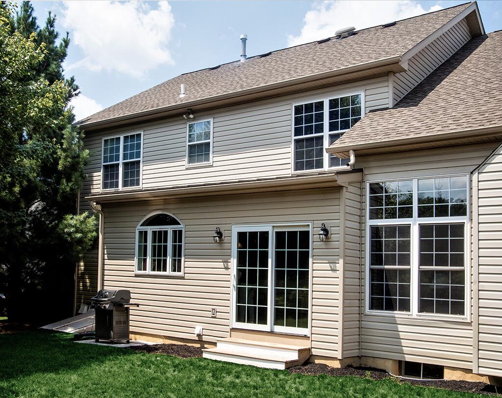
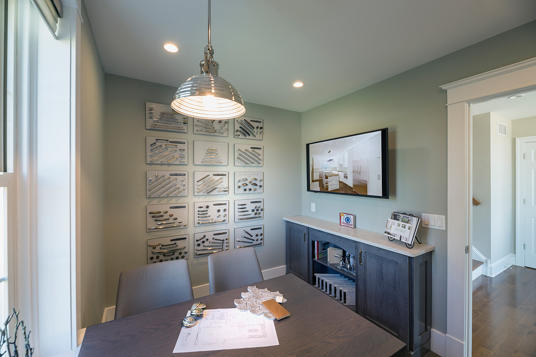
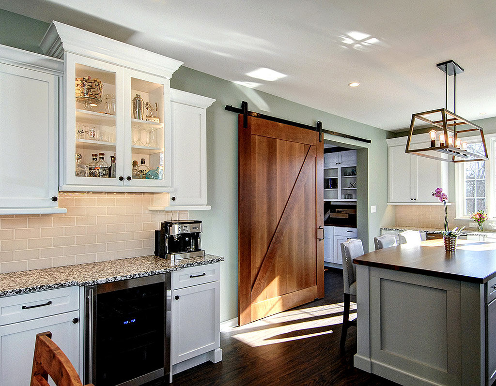
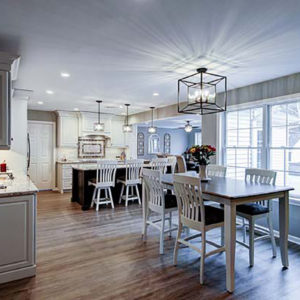
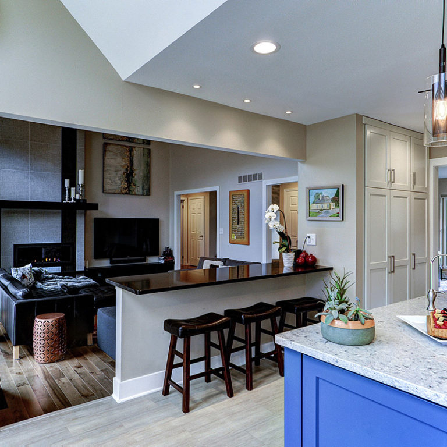
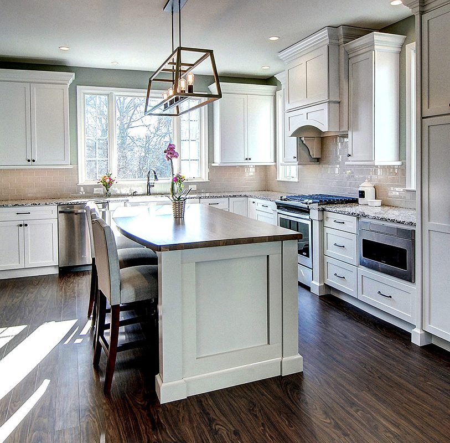
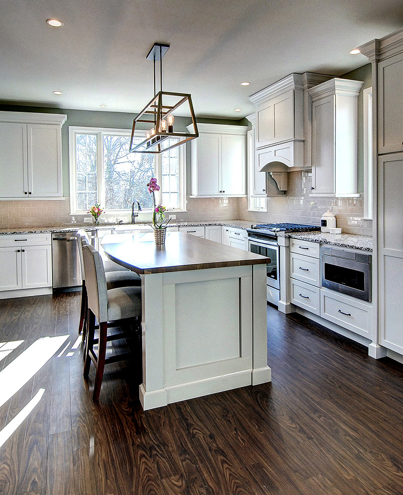
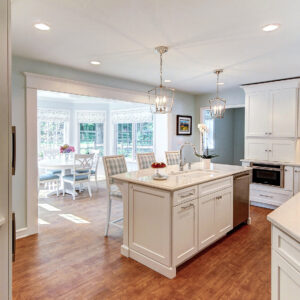 2.
2. 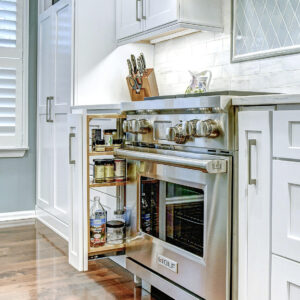 3.
3. 