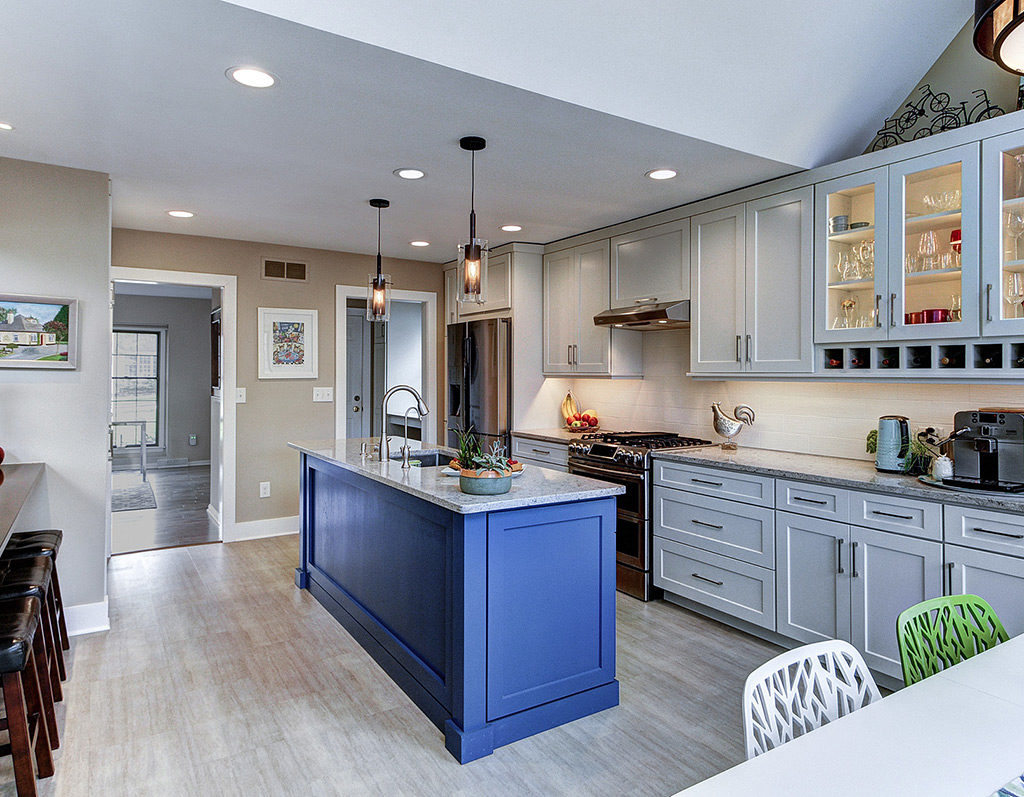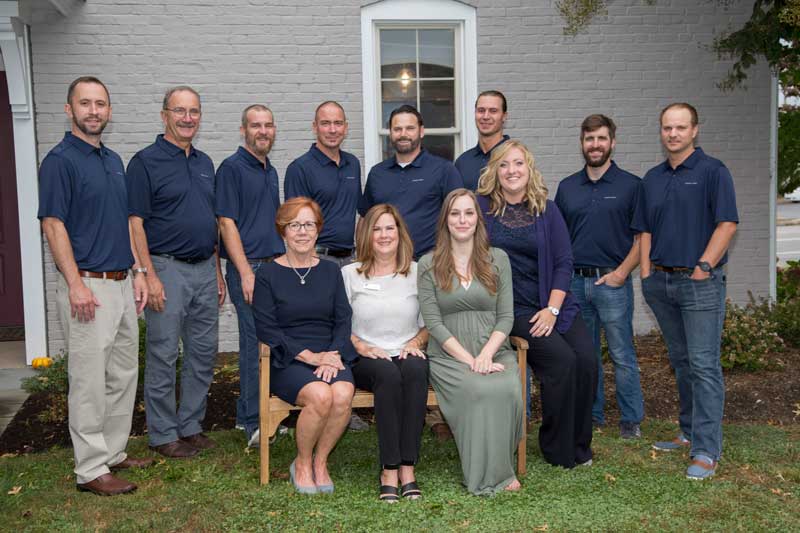Remote Work Might Be Here to Stay for Many Companies. Here’s How to Build or Upgrade Your Home Office to Maximize Productivity
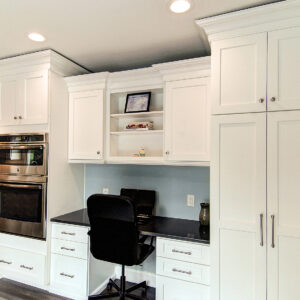 Even when social distancing ends, remote work will likely remain intact for many people in the coming months, as we continue dealing with the unknowns of the coronavirus and its impact on our personal and professional lives. Some have even predicted that this is the end of the office as we know it, as many companies have realized employees can do their jobs just as well from home. A new study from the Institute for Corporate Productivity found that more than half of companies surveyed plan to expand or increase flexible work arrangements on a more permanent basis. Additionally, The New York Times reported that the president of Global Workplace Analytics expects more than 25 percent of employees will continue working from home multiple days a week, which is up from fewer than four percent who did so before the pandemic.
Even when social distancing ends, remote work will likely remain intact for many people in the coming months, as we continue dealing with the unknowns of the coronavirus and its impact on our personal and professional lives. Some have even predicted that this is the end of the office as we know it, as many companies have realized employees can do their jobs just as well from home. A new study from the Institute for Corporate Productivity found that more than half of companies surveyed plan to expand or increase flexible work arrangements on a more permanent basis. Additionally, The New York Times reported that the president of Global Workplace Analytics expects more than 25 percent of employees will continue working from home multiple days a week, which is up from fewer than four percent who did so before the pandemic.
As the workforce plans for this potential “new normal,” many will look to upgrade their work from home office setup, or build one if they haven’t already. In either case, we’ve pulled together some recommendations on creating a space that will make you feel focused, productive, and inspired.
Strategize the location and size of the space
If you don’t already have a dedicated space for an office, ask yourself the following questions. Your answers should help you determine the amount of space you’ll need and the ideal location:
- Is there an underutilized space in your home that you could transform into an office?
- Do you need complete quiet? Do you take phone or video calls often?
- If you’re a working parent who often needs to multi-task, would it be better to set up your office near particular rooms in the house? Or closer to a common area?
- Do you need a strong Internet connection?
- Will you ever host clients or colleagues in the long-term future?
- How much storage will you need?
- Which spaces in your home have natural lighting?
Ideally, you’ll want a more secluded space to optimize your focus, but we know that may not be realistic depending on the existing structure of your home as well as other day-to-day responsibilities you have.
Choose the right lighting
Natural light is ideal. Without it, you may experience eyestrain, decreased energy, and migraines, which will inhibit your productivity and overall health. If you already have a home office that lacks windows, check out these tips to “fake” natural light. Additionally, determine the right task lighting you’ll need, depending on the nature of your work (i.e. desk lamps, light fixtures, etc.)
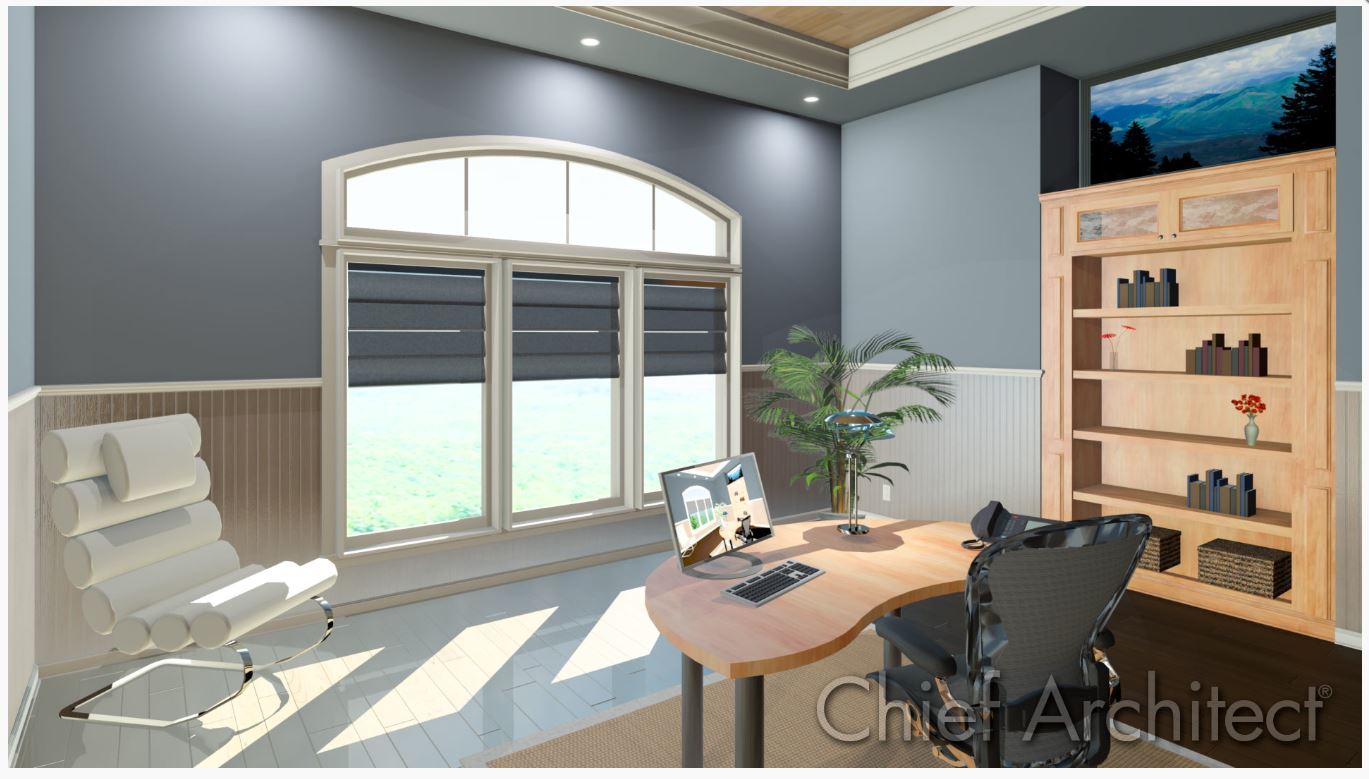 Decorate and personalize your space
Decorate and personalize your space
Choose home office color schemes that will make you more productive or feel inspired. If there are certain things you like to have surrounding you – whether it’s photos of family, artwork, or plants – be sure to include those. If you have the space, you might also consider creating a separate spot, like lounge seating, for brainstorming or completing other tasks.
Optimize with shelving and storage
Once you’ve identified your remote work necessities, you’ll be able to determine how much storage you’ll need, whether you need to file paperwork, organize office supplies, store books, create space for a printer, etc.
Optimize for both function & ergonomics
Do you like to stand while you work, or do you prefer to be seated? Do you do most of your work on the computer or do you need space for writing/reviewing paperwork? Which materials/supplies should be within easy reach? The answers to these questions will help you determine which kind of desk you should have (there are various kinds!) and how to organize your shelving/storage. Whatever your needs are, we recommend designing your space in a way that will enable efficiency. If you spend a lot of time on a computer, select a desk and chair that will minimize neck, back, and eye strain, and position the height of your monitor properly.
Prioritize according to your budget
You don’t have to perfectly outfit your office from the start; you can continue to add to the space based on your budget (and time!). Prioritize the must-haves or mission-critical elements first. For example, if you like the option to stand while working, perhaps you prioritize a standing desk over setting up a separate area for brainstorming.
If you’re looking for more home office inspiration or seeking a home office contractor, please contact us for a virtual consultation! We can help you create a space that makes you feel inspired and excited for work. We’re also available for any general inquiries about home remodeling. We’re open and have strict protocols in place in light of the coronavirus.
To Move or Improve Part 2: Using Design to Help Answer the Question
To Move or Improve Part 2: Using Design to Help Answer the Question
In an earlier post, we weighed the relative merits of investing in a renovation versus relocating to start anew in a custom or resale home. While many homeowners may desire to stay, over time changing household needs force this decision-making. This can be particularly true among empty nesters. According to AARP, 80+% of 50 year old plus households want to stay in their current home during retirement, but only a small percentage have done the work to prepare those homes.
Challenges to Starting Home Renovations
The biggest challenge to starting a home renovation tends to be procrastination. Not only is remodeling an expensive undertaking, it is also disruptive to family life. As a result, many people avoid renovating for as long as possible, even when finances aren’t a barrier. It can also be difficult for the average person to envision their home configured differently leaving them skeptical as to the potential for their current space to meet their needs. This is what leads most to contemplate relocating over renovating. In this article, we explore how homeowners can utilize design services to better visualize how the space in their current home can be reconfigured to meet their needs.
A Picture Speaks a Thousand Words
As gifted as we may be at describing with words how we can alter a room, the best way to communicate what can be accomplished is to illustrate the various options with drawings. This is known as the “Design” portion of the Design-Build process. At Custom Craft, we also refer to this as the “Create” stage. When clients enter into a design contract with Custom Craft, they can expect to invest approximately 3-7% of the total value of the project on their design. Upon completion of this phase, homeowners not only have a valuable visualization tool, they have a construction budget, as well as all of the relevant construction documents including the floorplan, finishes, fixtures and other specifications for their project. At this point they can make a “go/no-go” decision on whether to proceed to the construction phase, or consider alternatives like relocation.
How Designs are Created
After asking a lot of questions, and listening carefully to our clients to learn how they want to use the space, as well as taking numerous measurements, we produce multiple schematic drawings of a revised floorplan for our clients to consider. Once we have arrived at a viable option that meets their needs, and worked with a client on material selections, we will produce a 3D rendering of the space.
Renovation Design Example
The homeowners for this project wanted to explore how they could make better use of the space available in their kitchen and family rooms. As you can see from the before image of their floorplan below, their kitchen was small, lacked counter space for preparing meals, and was generally dysfunctional for entertaining family and friends. By engaging Custom Craft for our design services, we were able to illustrate for them how their kitchen and family rooms could be reconfigured to provide the features and functionality they desired. Scroll down to see how we designed a floorplan schematic and then created 3D renderings of the kitchen and family rooms to bring the re-imagined space to life.
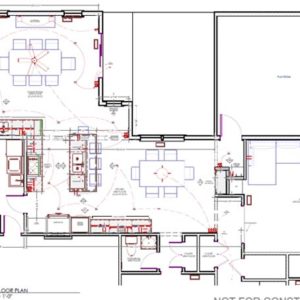
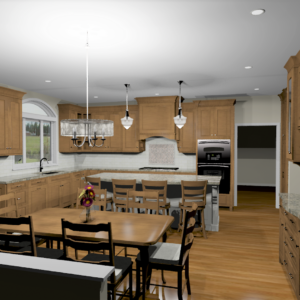
Need Help Visualizing Your Home?
If you need assistance visualizing how your home could be transformed to better suit your lifestyle, contact Custom Craft. Our talented team of designers and craftsmen will work with you to explore all of your renovation options.
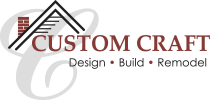
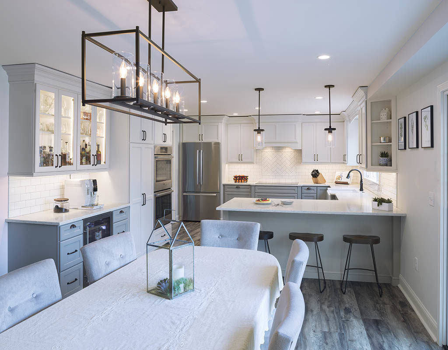
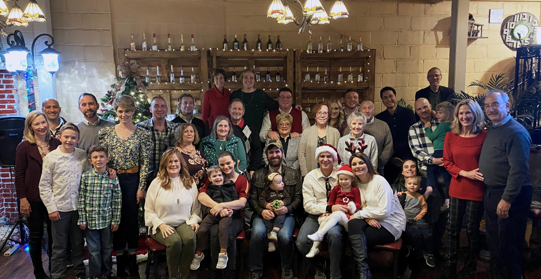
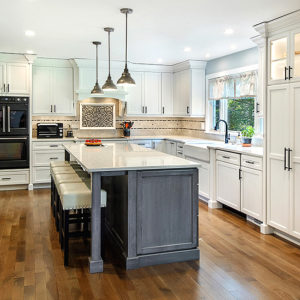
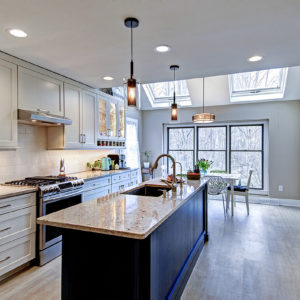
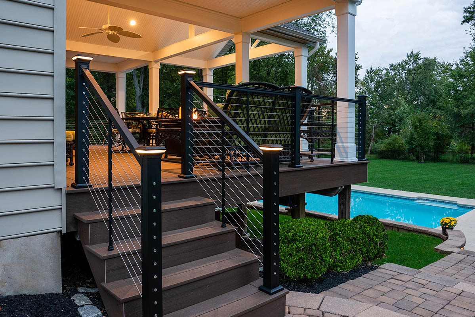
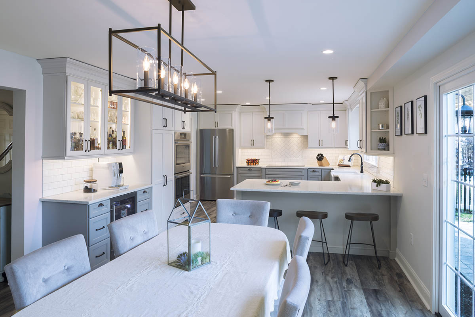
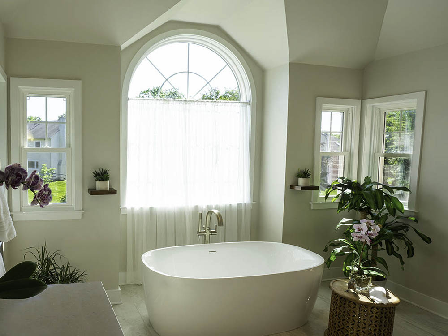
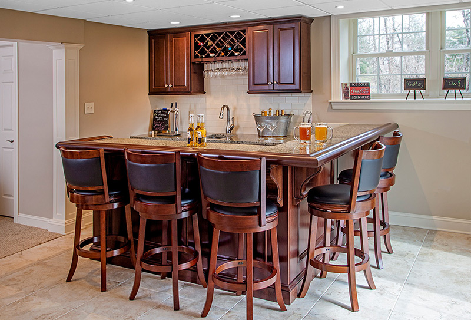
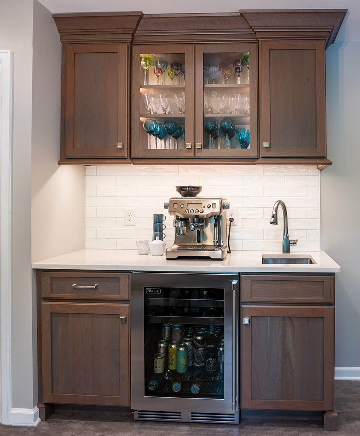


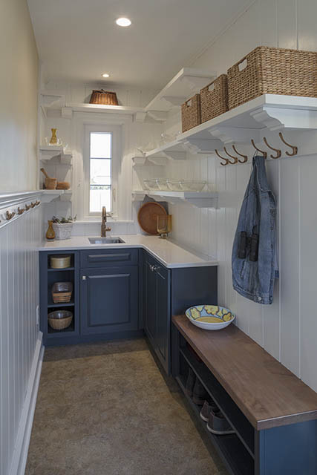
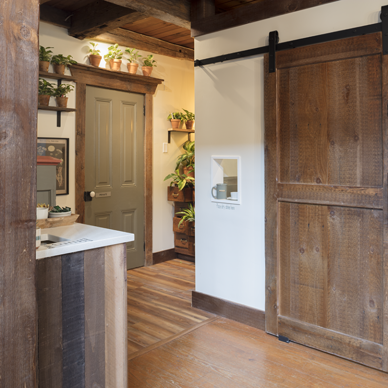
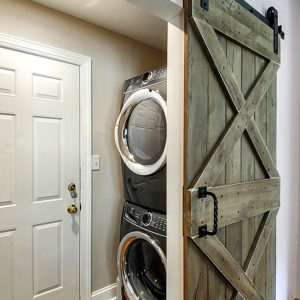
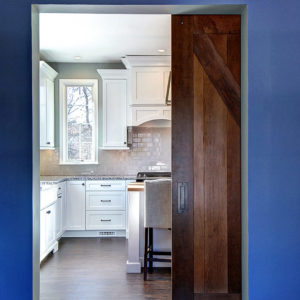
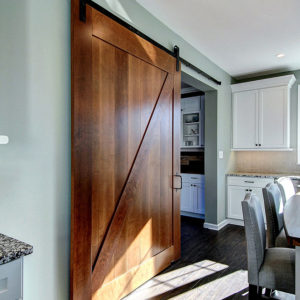
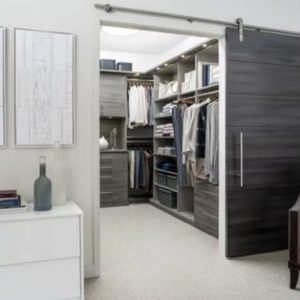
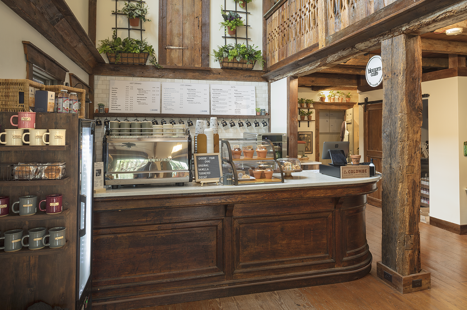
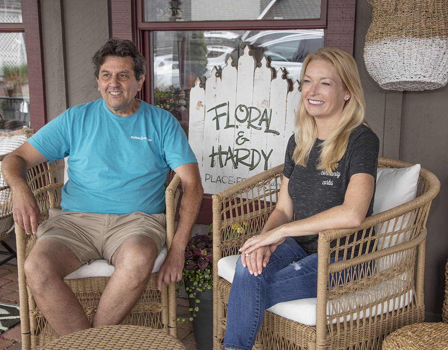
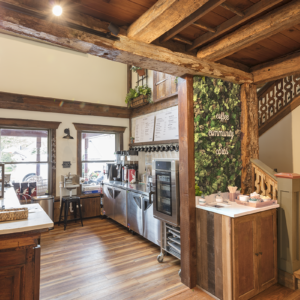
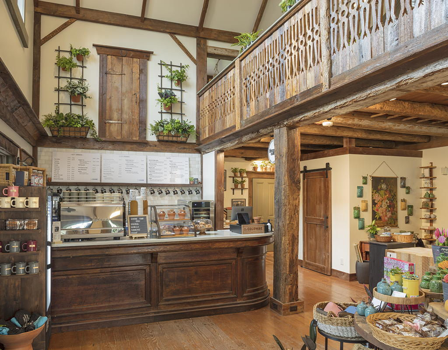
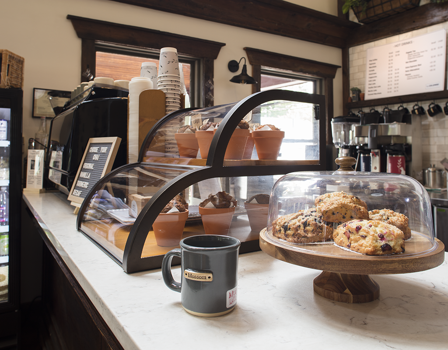
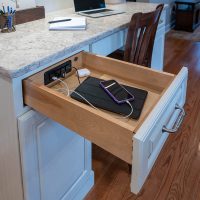
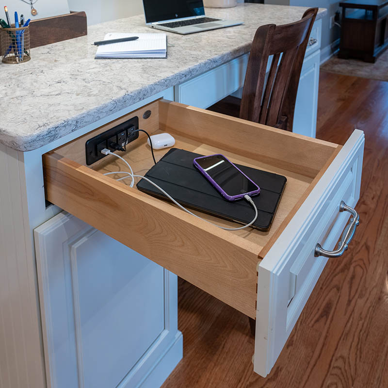
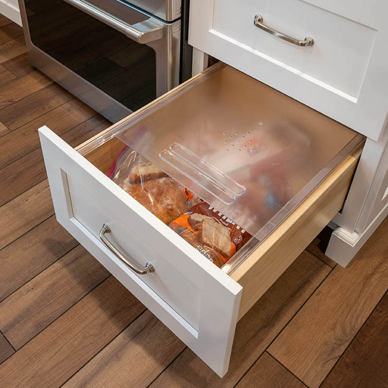
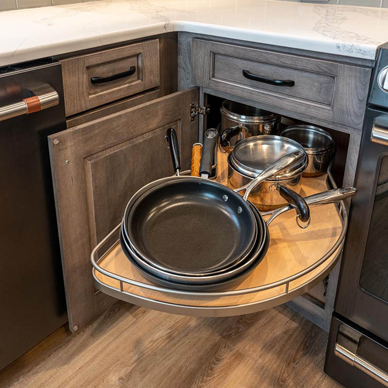
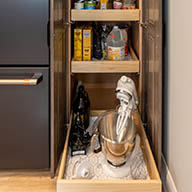
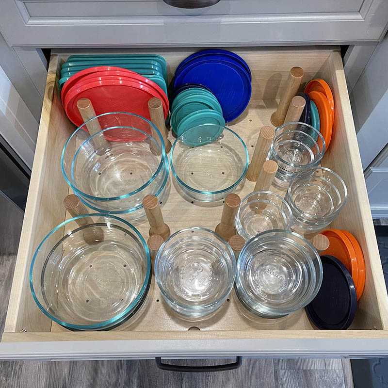
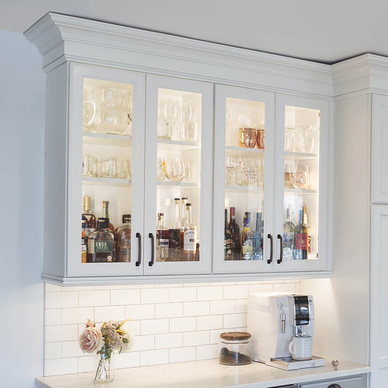
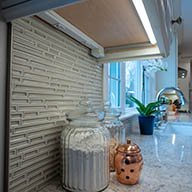


 Oversee the Budget
Oversee the Budget
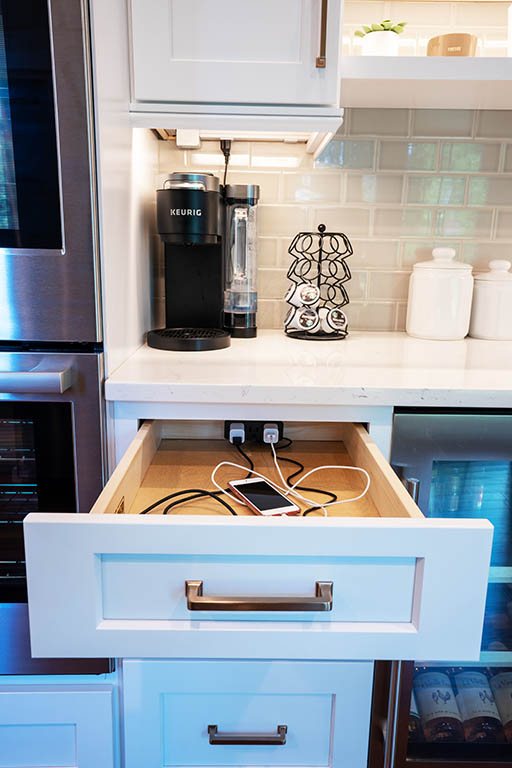

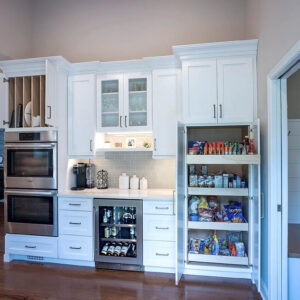
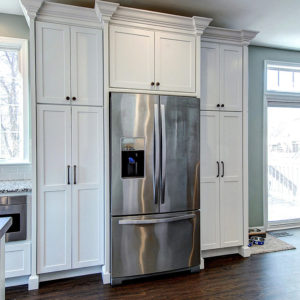
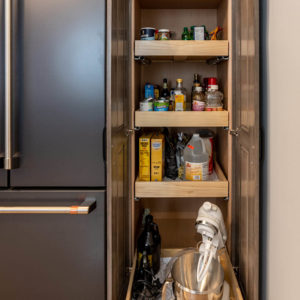
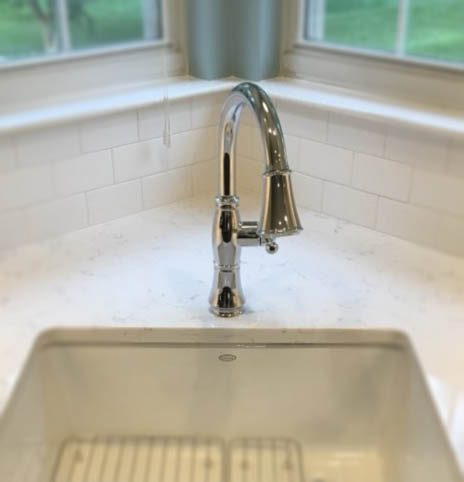
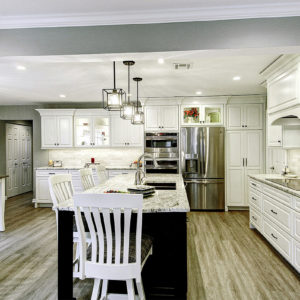
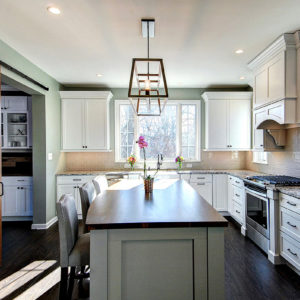
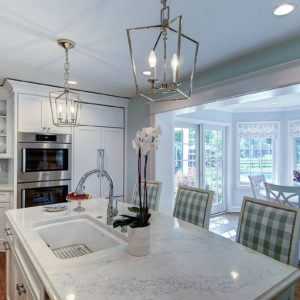
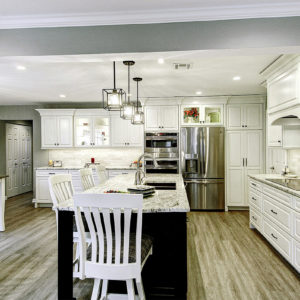
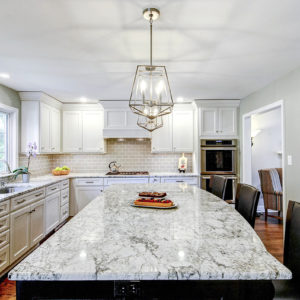
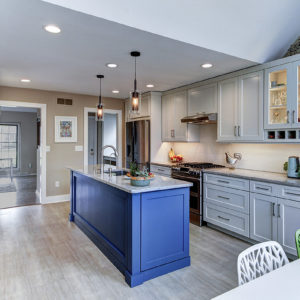
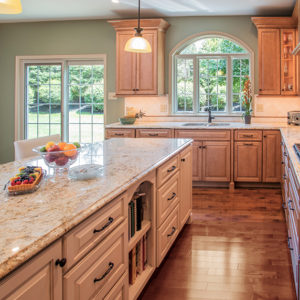
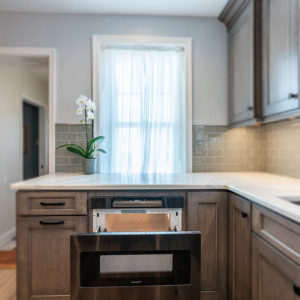
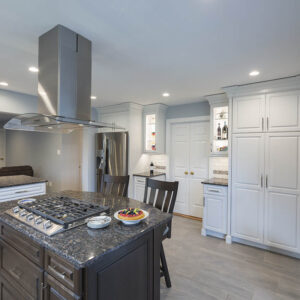
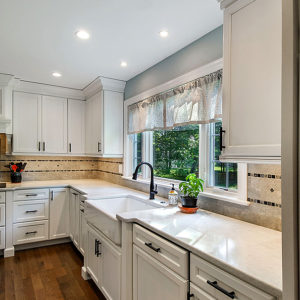
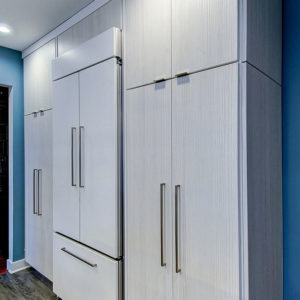
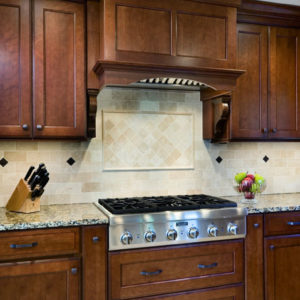
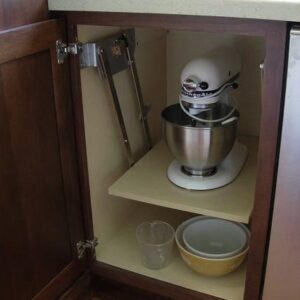
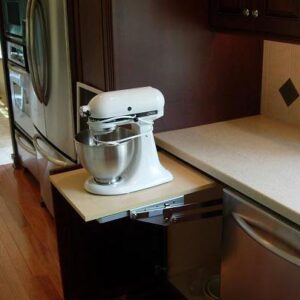

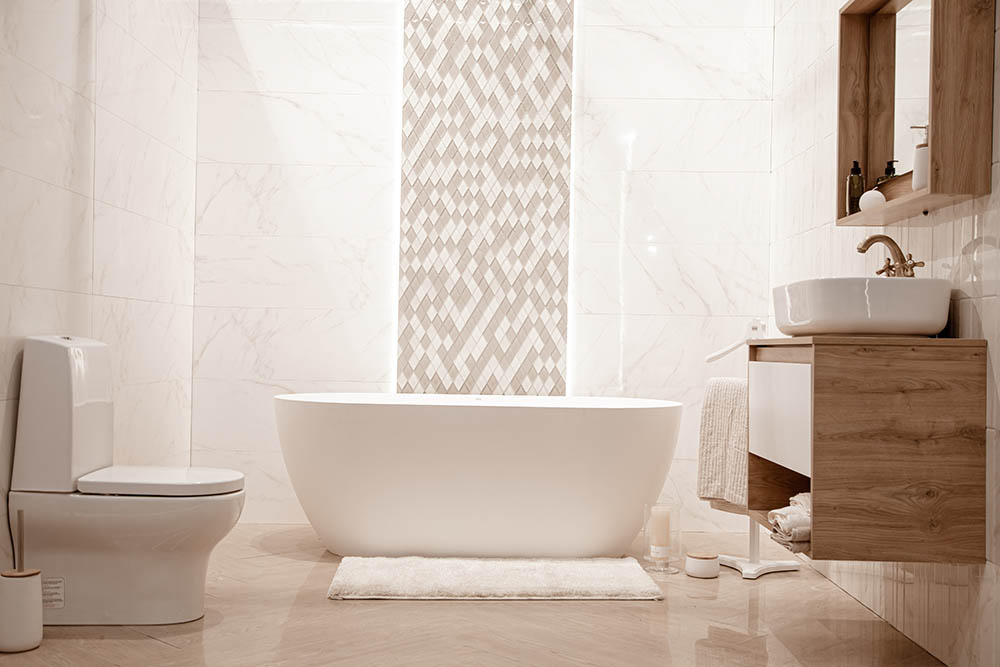
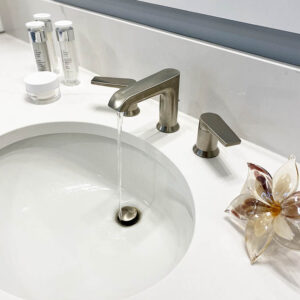 Trend #2: Quartz Countertops
Trend #2: Quartz Countertops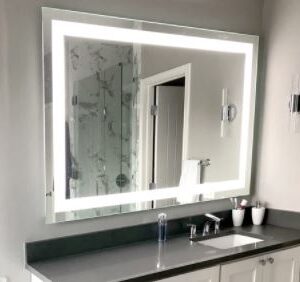 Trend #4: Back-Lit Mirrors & Medicine Cabinets
Trend #4: Back-Lit Mirrors & Medicine Cabinets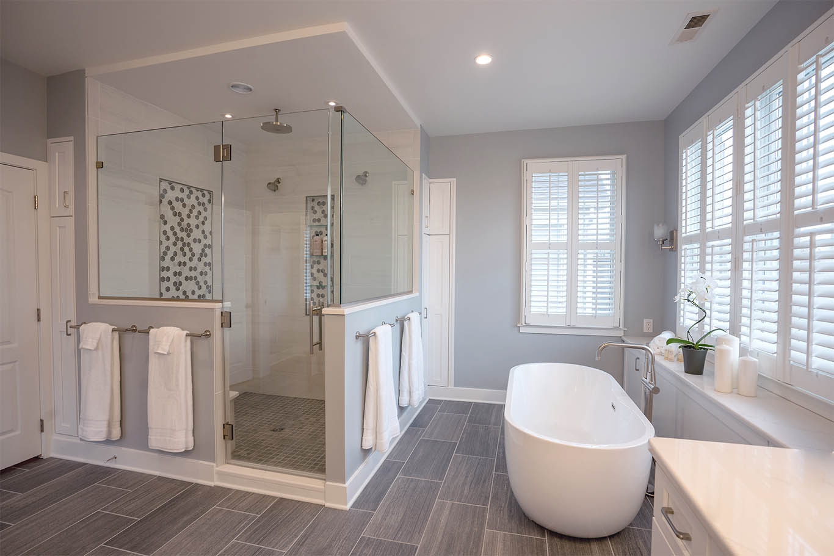
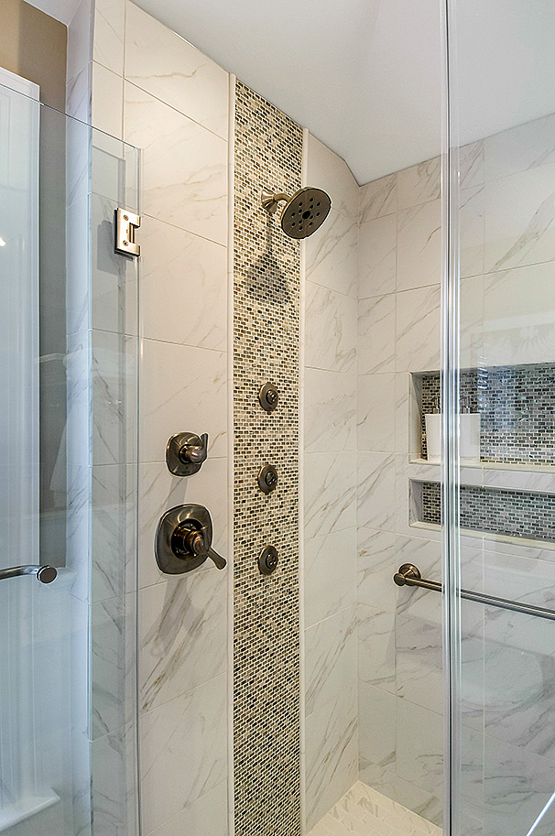
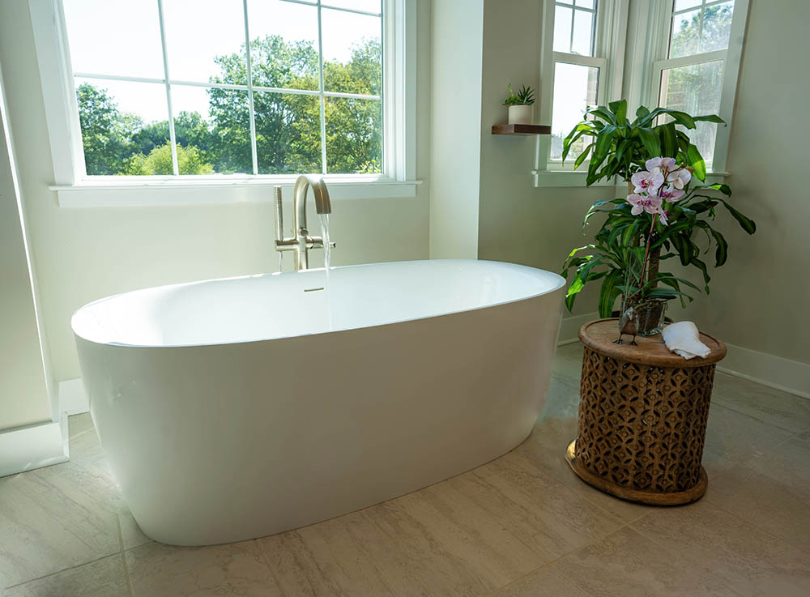

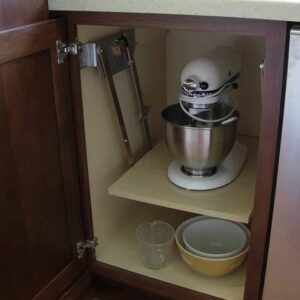

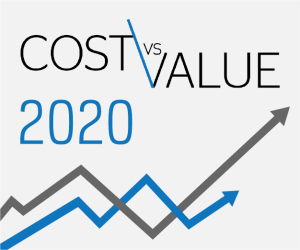
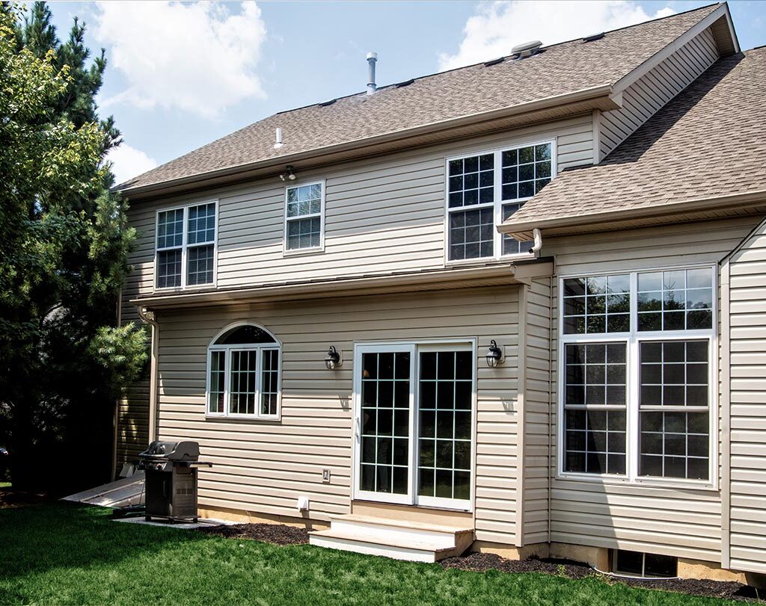
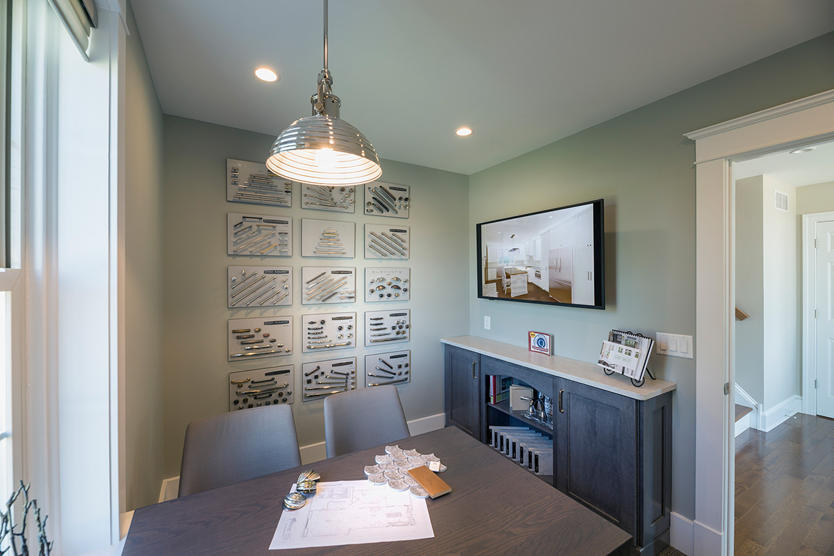
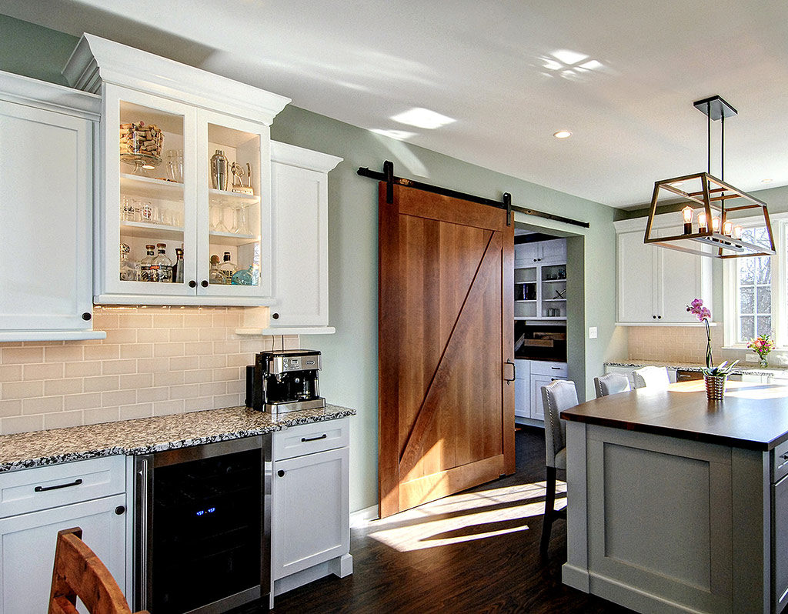
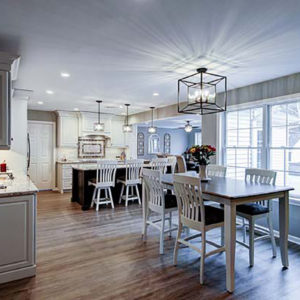
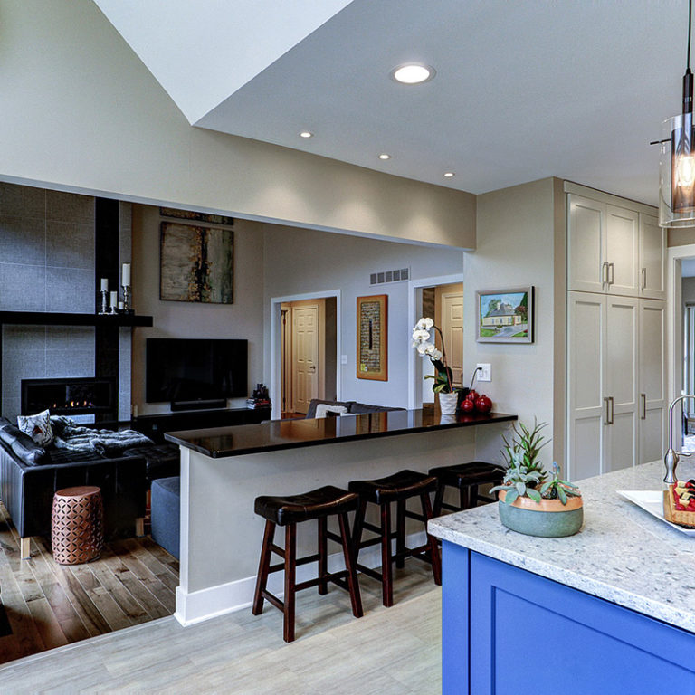
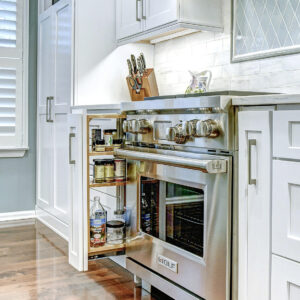
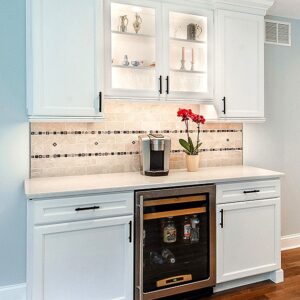 Beverage zone: This can include counter space next to your refrigerator, to enable easy access and pouring of juice, water, coffee, etc, and can also include space for the coffee maker. Ideally your glasses (and coffee grinds/k-cups) will be housed in a nearby cabinet and drawer.
Beverage zone: This can include counter space next to your refrigerator, to enable easy access and pouring of juice, water, coffee, etc, and can also include space for the coffee maker. Ideally your glasses (and coffee grinds/k-cups) will be housed in a nearby cabinet and drawer.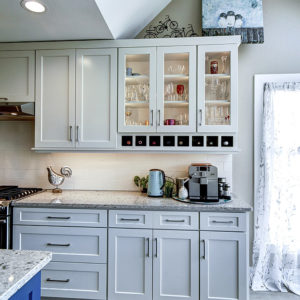
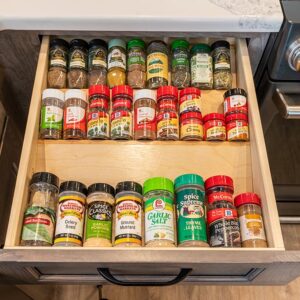
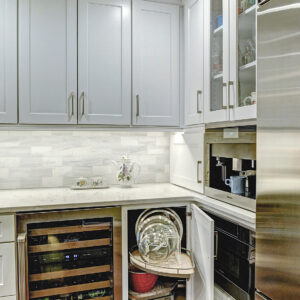
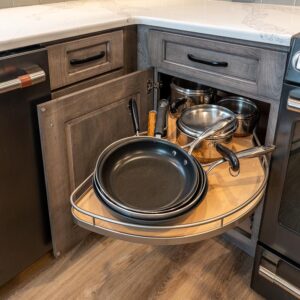
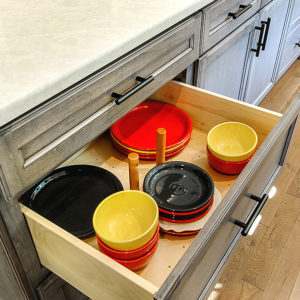
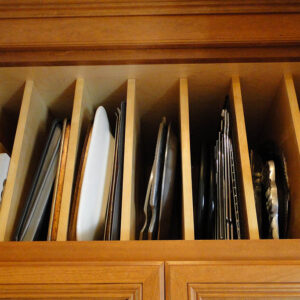
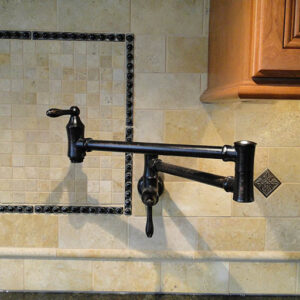
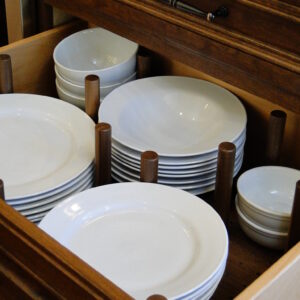
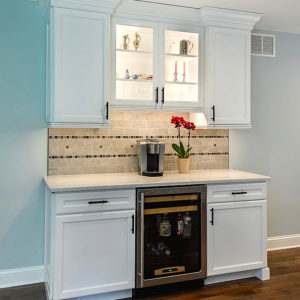
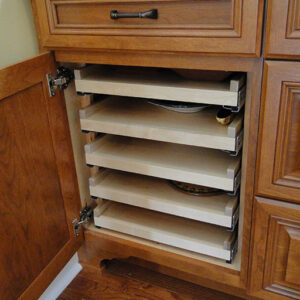
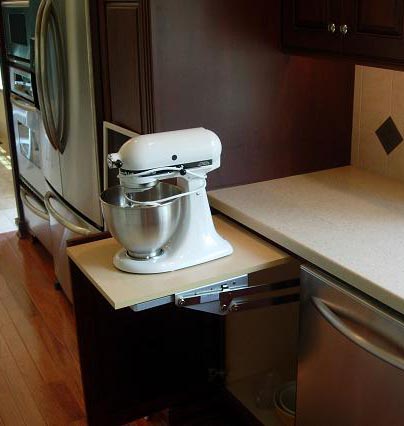
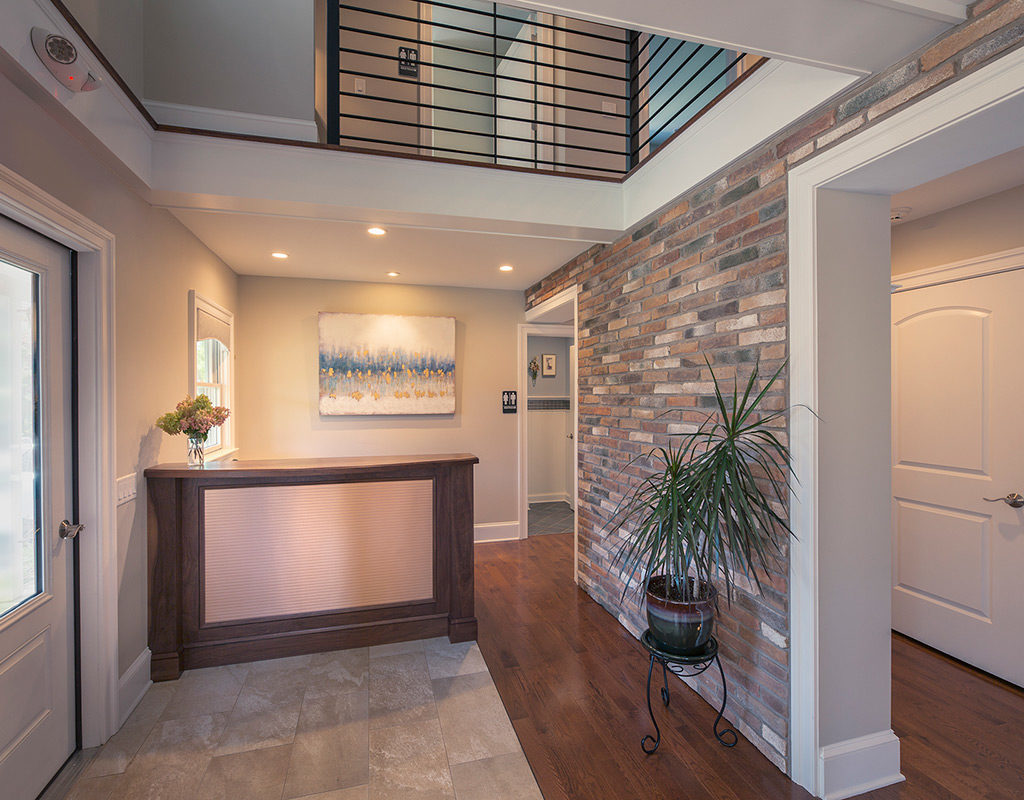
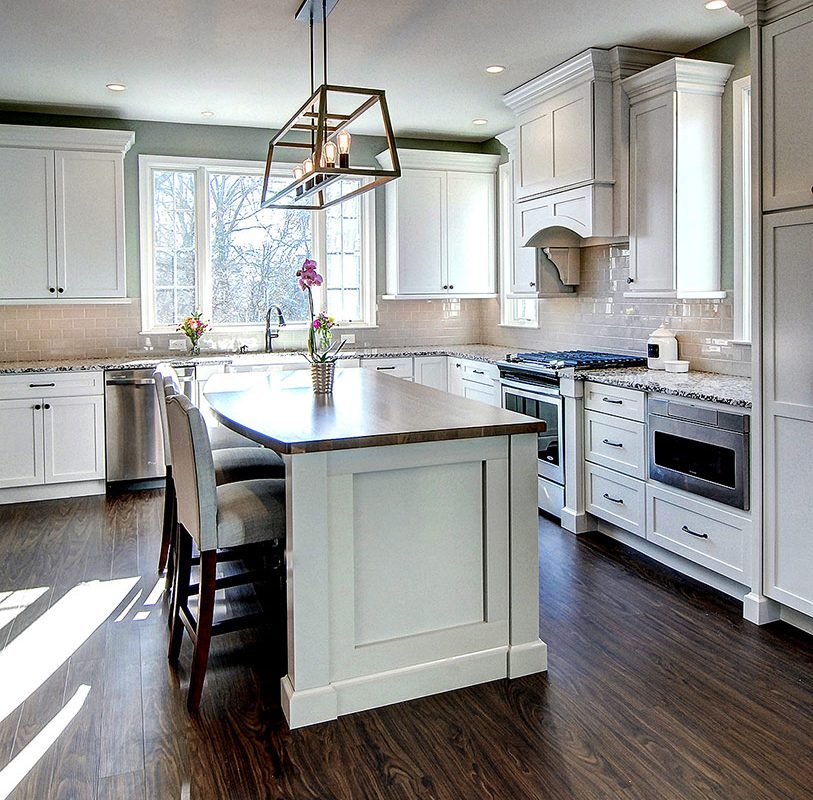
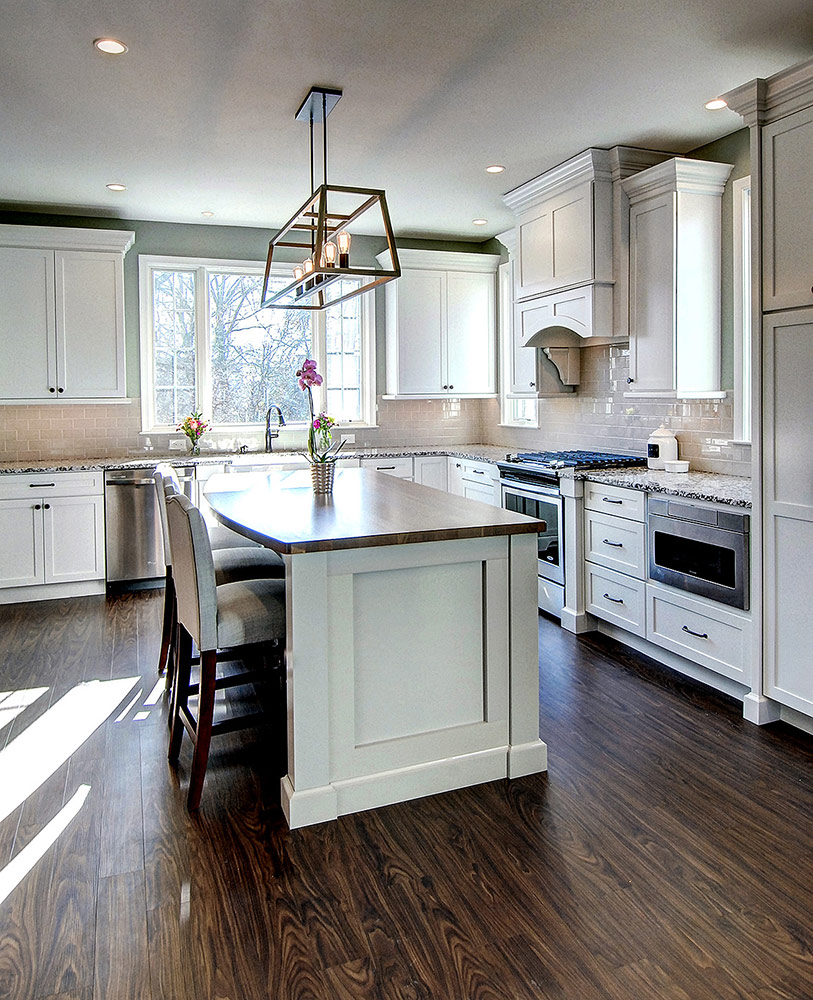
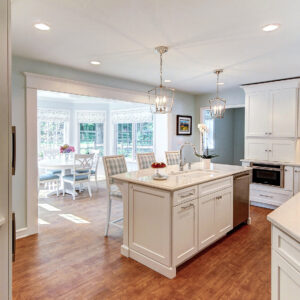 2.
2. 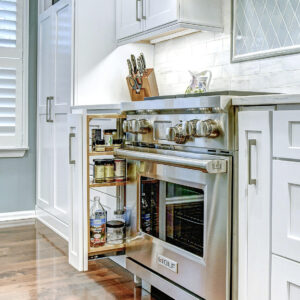 3.
3. 